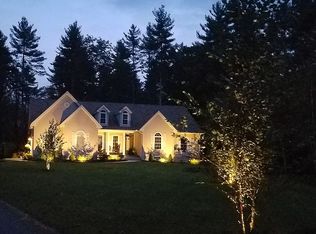Perfect combination of home and location! Sellers attention to design detail and superb renovations shines throughout.Originally built in 1995 major improvements makes this home much younger.NEW roof,NEW Pella windows,NEW Buderus heating and so much more.Oversized 3000+sqft home with open 1st floor plan highlighted by: walk in pantry,LR,DR,FR,kitchen and bonus room with wainscoting,crown molding,HW,granite,cathedral ceiling,FP,custom pocket doors,recessed lights and direct exterior access.2nd floor boasts 4BR and 2FB.MBR with private loft,WIC,HW and spa style bath with oversized glass shower,custom cabinetry, radiant heat and granite. 3 additional BR's and NEW guest bath with jetted tub,separate shower,radiant heat, tile and custom cabinetry completes 2nd floor.Exterior green space shines:3 car garage,spectacular level landscaped yard with custom patio and fire pit.Top ranked schools,abuts conservation and bike path.NH shopping minutes away! 11 Robbins Farm Rd a wonderful home
This property is off market, which means it's not currently listed for sale or rent on Zillow. This may be different from what's available on other websites or public sources.
