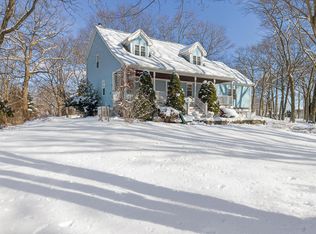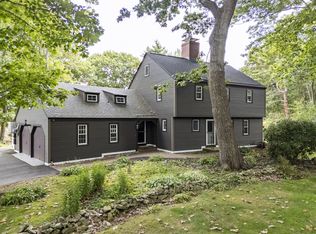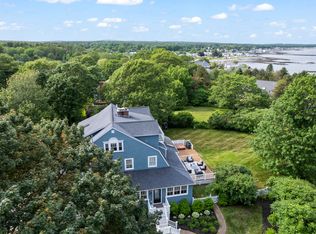Closed
$1,295,000
11 Roaring Rock Road, York, ME 03909
3beds
2,703sqft
Single Family Residence
Built in 1965
0.51 Acres Lot
$1,314,200 Zestimate®
$479/sqft
$3,363 Estimated rent
Home value
$1,314,200
$1.22M - $1.41M
$3,363/mo
Zestimate® history
Loading...
Owner options
Explore your selling options
What's special
Discover the timeless charm of classic Cape Cod architecture blended seamlessly with coastal living at 11 Roaring Rock Road in York, Maine. This beautifully maintained 3-bedroom, 2-bathroom home offers over 2,700 square feet of living space on a spacious half-acre lot—perfect for relaxation and entertaining. Nestled in the highly sought-after York Harbor neighborhood, the home is just moments from premier white sand beaches—Long Sands Beach and Harbor Beach—as well as the scenic Cliff Walk and Fisherman's Walk, offering an ideal location to enjoy the tranquil coastal lifestyle. Step inside to find a beautiful blend of classic details and modern elements. Highlights include open-concept living areas, gleaming hardwood floors, a cozy gas fireplace, and a well-appointed kitchen. The first floor also features the primary bedroom, an office, and a full bath. A wall of windows, multiple skylights, and French doors along the rear of the home fill the spaces with natural light and provide access to the rear deck and yard, perfect for savoring cool salt breezes and the distant sound of crashing waves. A central staircase leads to the second floor, where you'll find two generously sized bedrooms, another full bath, a versatile flex room ideal as a second office or den, and a charming finished room over the garage for added storage. Step out onto the second-level deck to take in seasonal ocean views. The tranquil landscape features professionally designed gardens complemented by a stone patio, decorative stone wall, and mature trees. Additional features include a two-car garage, garden shed, and stand-by generator—perfect for year-round living or a serene seasonal retreat.
Zillow last checked: 8 hours ago
Listing updated: June 16, 2025 at 09:17am
Listed by:
Anchor Real Estate
Bought with:
Keller Williams Coastal and Lakes & Mountains Realty
Source: Maine Listings,MLS#: 1620171
Facts & features
Interior
Bedrooms & bathrooms
- Bedrooms: 3
- Bathrooms: 2
- Full bathrooms: 2
Primary bedroom
- Features: Closet, Walk-In Closet(s)
- Level: First
- Area: 182 Square Feet
- Dimensions: 14 x 13
Bedroom 2
- Level: Second
Bedroom 2
- Level: Second
Den
- Level: Second
Dining room
- Features: Gas Fireplace
- Level: First
- Area: 221 Square Feet
- Dimensions: 17 x 13
Family room
- Level: First
- Area: 406 Square Feet
- Dimensions: 29 x 14
Kitchen
- Level: First
- Area: 198 Square Feet
- Dimensions: 18 x 11
Living room
- Level: First
- Area: 247 Square Feet
- Dimensions: 19 x 13
Office
- Level: First
- Area: 99 Square Feet
- Dimensions: 11 x 9
Other
- Level: Second
Heating
- Hot Water
Cooling
- None
Appliances
- Included: Cooktop, Dishwasher, Dryer, Refrigerator, Wall Oven, Washer
Features
- 1st Floor Bedroom, One-Floor Living, Shower, Storage, Walk-In Closet(s)
- Flooring: Tile, Wood
- Basement: Interior Entry,Crawl Space,Sump Pump,Unfinished
- Number of fireplaces: 1
Interior area
- Total structure area: 2,703
- Total interior livable area: 2,703 sqft
- Finished area above ground: 2,703
- Finished area below ground: 0
Property
Parking
- Total spaces: 2
- Parking features: Paved, 1 - 4 Spaces, Off Street
- Attached garage spaces: 2
Accessibility
- Accessibility features: Other Bath Modifications
Features
- Patio & porch: Patio
Lot
- Size: 0.51 Acres
- Features: Near Golf Course, Near Public Beach, Near Town, Neighborhood, Level, Open Lot, Landscaped
Details
- Parcel number: YORKM0046B0052
- Zoning: Res-4
- Other equipment: Generator
Construction
Type & style
- Home type: SingleFamily
- Architectural style: Cape Cod
- Property subtype: Single Family Residence
Materials
- Wood Frame, Clapboard, Wood Siding
- Roof: Shingle
Condition
- Year built: 1965
Utilities & green energy
- Electric: Circuit Breakers
- Sewer: Public Sewer
- Water: Public
Community & neighborhood
Location
- Region: York
Other
Other facts
- Road surface type: Paved
Price history
| Date | Event | Price |
|---|---|---|
| 6/16/2025 | Sold | $1,295,000$479/sqft |
Source: | ||
| 5/1/2025 | Pending sale | $1,295,000$479/sqft |
Source: | ||
| 4/24/2025 | Listed for sale | $1,295,000$479/sqft |
Source: | ||
Public tax history
| Year | Property taxes | Tax assessment |
|---|---|---|
| 2024 | $8,398 +5.2% | $999,800 +5.8% |
| 2023 | $7,982 +5.3% | $944,600 +6.5% |
| 2022 | $7,582 +9.5% | $886,800 +27.4% |
Find assessor info on the county website
Neighborhood: York Harbor
Nearby schools
GreatSchools rating
- 10/10Coastal Ridge Elementary SchoolGrades: 2-4Distance: 1 mi
- 9/10York Middle SchoolGrades: 5-8Distance: 1.8 mi
- 8/10York High SchoolGrades: 9-12Distance: 1 mi

Get pre-qualified for a loan
At Zillow Home Loans, we can pre-qualify you in as little as 5 minutes with no impact to your credit score.An equal housing lender. NMLS #10287.


