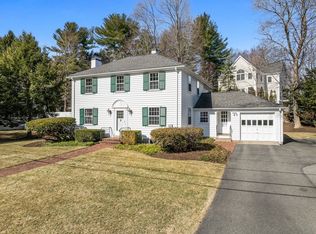Sold for $2,500,000
$2,500,000
11 Roanoke Rd, Wellesley, MA 02482
5beds
5,386sqft
Single Family Residence
Built in 2010
10,442 Square Feet Lot
$2,515,000 Zestimate®
$464/sqft
$4,946 Estimated rent
Home value
$2,515,000
$2.31M - $2.72M
$4,946/mo
Zestimate® history
Loading...
Owner options
Explore your selling options
What's special
Don't miss this rare opportunity in Hunnewell/Dana Hall! Easy access to all Wellesley has to offer, Brook Path, Nehoiden Golf Club, schools, train, excellent shopping & restaurants. Enter this sun filled custom built colonial w/dining room & office flowing to open concept spacious family room w/gas fireplace & chefs kitchen, w/stainless steel appliances, large granite island both rooms w/ french doors to wrap around wood deck, perfect for al fresco dining or entertaining. Stunning primary suite w/2 walk in closets, private spa bath & cathedral ceiling. 4 additional large bedrooms plus 2 full bathrooms complete the second floor. Awesome 3rd floor bonus room w/ full bath, living area & 2 additional rooms makes great space for guests! Expansive lower level currently used as gym/exercise area w/ separate play room includes full bathroom & 2 car garage access. Come visit this wonderful colonial nestled on a quiet street in an exceptional location.
Zillow last checked: 8 hours ago
Listing updated: April 25, 2025 at 12:10pm
Listed by:
Melissa Dailey 617-699-3922,
Coldwell Banker Realty - Wellesley 781-237-9090
Bought with:
Yang Liu
Weston Realty LLC
Source: MLS PIN,MLS#: 73340801
Facts & features
Interior
Bedrooms & bathrooms
- Bedrooms: 5
- Bathrooms: 6
- Full bathrooms: 5
- 1/2 bathrooms: 1
Primary bedroom
- Features: Bathroom - Full, Cathedral Ceiling(s), Ceiling Fan(s), Walk-In Closet(s), Flooring - Hardwood, Recessed Lighting, Closet - Double
- Level: Second
- Area: 304
- Dimensions: 19 x 16
Bedroom 2
- Features: Closet, Flooring - Hardwood, Recessed Lighting
- Level: Second
- Area: 144
- Dimensions: 12 x 12
Bedroom 3
- Features: Closet, Flooring - Hardwood, Recessed Lighting
- Level: Second
- Area: 144
- Dimensions: 12 x 12
Bedroom 4
- Features: Closet, Flooring - Hardwood, Recessed Lighting
- Level: Second
- Area: 132
- Dimensions: 11 x 12
Bedroom 5
- Features: Closet, Flooring - Hardwood, Recessed Lighting
- Level: Second
- Area: 132
- Dimensions: 11 x 12
Bathroom 1
- Features: Bathroom - Half, Flooring - Stone/Ceramic Tile, Countertops - Stone/Granite/Solid
- Level: First
Bathroom 2
- Features: Bathroom - Full, Flooring - Stone/Ceramic Tile, Countertops - Stone/Granite/Solid
- Level: Second
Bathroom 3
- Features: Bathroom - Full, Flooring - Stone/Ceramic Tile
- Level: Second
Dining room
- Features: Flooring - Hardwood, Recessed Lighting
- Level: First
- Area: 195
- Dimensions: 15 x 13
Family room
- Features: Flooring - Hardwood, Balcony / Deck, Exterior Access, Open Floorplan, Recessed Lighting
- Level: First
- Area: 437
- Dimensions: 19 x 23
Kitchen
- Features: Flooring - Stone/Ceramic Tile, Countertops - Stone/Granite/Solid, Kitchen Island, Deck - Exterior, Exterior Access, Recessed Lighting
- Level: First
- Area: 221
- Dimensions: 17 x 13
Office
- Features: Flooring - Hardwood, Recessed Lighting
- Level: First
- Area: 234
- Dimensions: 18 x 13
Heating
- Forced Air, Natural Gas
Cooling
- Central Air
Appliances
- Included: Oven, Dishwasher, Disposal, Microwave, Range, Refrigerator, Freezer
- Laundry: Second Floor
Features
- Recessed Lighting, Bathroom - Full, Closet, Office, Bathroom, Play Room, Bedroom, Bonus Room, Home Office
- Flooring: Tile, Hardwood, Flooring - Hardwood, Flooring - Stone/Ceramic Tile
- Basement: Full,Finished
- Number of fireplaces: 1
- Fireplace features: Family Room
Interior area
- Total structure area: 5,386
- Total interior livable area: 5,386 sqft
- Finished area above ground: 4,190
- Finished area below ground: 1,196
Property
Parking
- Total spaces: 4
- Parking features: Attached, Paved Drive, Off Street
- Attached garage spaces: 2
- Uncovered spaces: 2
Features
- Patio & porch: Deck - Wood
- Exterior features: Deck - Wood
Lot
- Size: 10,442 sqft
Details
- Parcel number: M:126 R:004 S:,262273
- Zoning: SR10
Construction
Type & style
- Home type: SingleFamily
- Architectural style: Colonial
- Property subtype: Single Family Residence
Materials
- Frame
- Foundation: Concrete Perimeter
- Roof: Shingle
Condition
- Year built: 2010
Utilities & green energy
- Sewer: Public Sewer
- Water: Public
Community & neighborhood
Community
- Community features: Public Transportation, Shopping, Tennis Court(s), Park, Walk/Jog Trails, Golf, Medical Facility, Conservation Area, Highway Access, House of Worship, Private School, Public School, T-Station
Location
- Region: Wellesley
- Subdivision: Dana Hall
Price history
| Date | Event | Price |
|---|---|---|
| 4/16/2025 | Sold | $2,500,000-3.7%$464/sqft |
Source: MLS PIN #73340801 Report a problem | ||
| 3/4/2025 | Listed for sale | $2,595,000-5.6%$482/sqft |
Source: MLS PIN #73340801 Report a problem | ||
| 7/13/2024 | Listing removed | -- |
Source: Zillow Rentals Report a problem | ||
| 6/24/2024 | Listed for rent | $12,000$2/sqft |
Source: Zillow Rentals Report a problem | ||
| 5/23/2024 | Listing removed | $2,749,000$510/sqft |
Source: MLS PIN #73219298 Report a problem | ||
Public tax history
| Year | Property taxes | Tax assessment |
|---|---|---|
| 2025 | $22,606 +2.4% | $2,199,000 +3.7% |
| 2024 | $22,069 +1.8% | $2,120,000 +11.9% |
| 2023 | $21,686 +8.1% | $1,894,000 +10.2% |
Find assessor info on the county website
Neighborhood: 02482
Nearby schools
GreatSchools rating
- 9/10Hunnewell Elementary SchoolGrades: K-5Distance: 0.6 mi
- 8/10Wellesley Middle SchoolGrades: 6-8Distance: 1.1 mi
- 10/10Wellesley High SchoolGrades: 9-12Distance: 1.2 mi
Schools provided by the listing agent
- Elementary: Hunnewell
- Middle: Wellesley Ms
- High: Wellesley Hs
Source: MLS PIN. This data may not be complete. We recommend contacting the local school district to confirm school assignments for this home.
