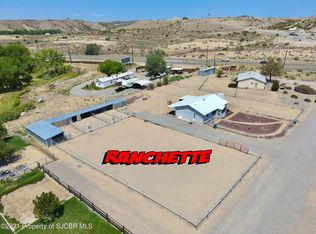A home for you, your horses, the chickens, and all the toys! This charming, pre-inspected ranch style home comes with a very nice 30'x 40' shop, and a manicured pipe fenced horse corral with shelter. The gorgeous grounds are fully fenced and beautifully lanscaped with fruit trees and a garden area, all irrigated by a pressurized sprinkler system supplied by a properly cared for private irrigation well. The shop is equipped with 220, a 50 amp welder plug-in, skylights, concrete floors, and a 12'x 10' automatic door. The home features natural gas, a newer roof, upgraded windows, a fireplace, custom hickory cabinets, Corian counter, and fresh paint throughout. Just minutes from Farmington and Aztec, and tucked away in a not well known location, this one is pristine and move in ready.
This property is off market, which means it's not currently listed for sale or rent on Zillow. This may be different from what's available on other websites or public sources.
