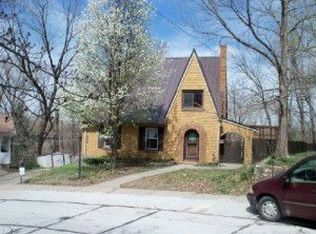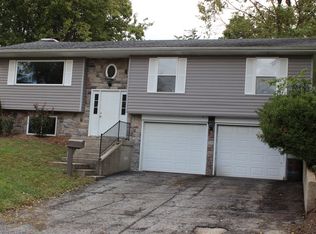This is a great starter home and is a place of rest, comfort, and a peaceful setting for the searching soul. This quaint 3-bedroom, 1.5 bath is home nestled on a one of kind street setting on a private corner lot with a plenty of parking and handicap main level entrances. This is a very nice 4-sided brick ranch, with unique hardwoods on the main level, and partially finished walk out basement. Main level carport with access to the rear deck and partially fenced back yard. This would be the perfect set up for the pet friendly family. You will fall in love the retro kitchen that has plenty of cabinets! Large living room has plenty of natural lighting. Downstairs you will find 2 large rooms that could be used as a family room and possible 4th nonconforming bedroom for the ever-growing family
This property is off market, which means it's not currently listed for sale or rent on Zillow. This may be different from what's available on other websites or public sources.


