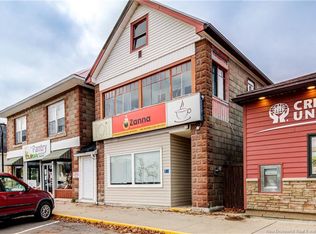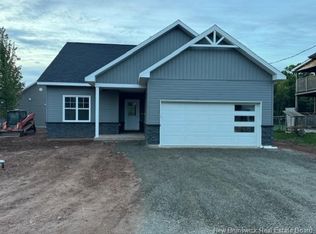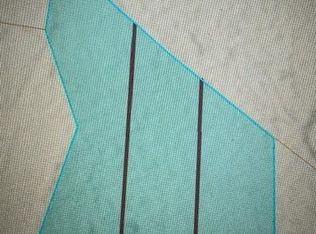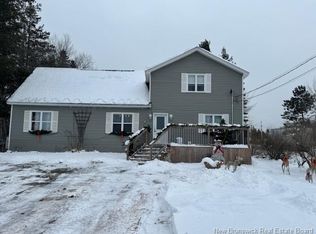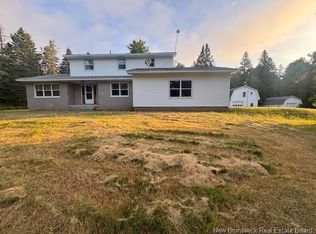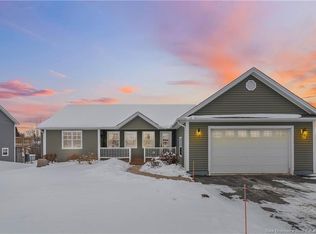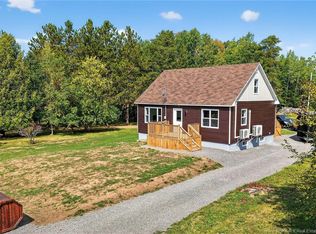11 Riverside Dr, Petitcodiac, NB E4Z 4T7
What's special
- 17 days |
- 10 |
- 1 |
Zillow last checked: 8 hours ago
Listing updated: February 11, 2026 at 04:15am
Catherine Taylor, Salesperson 220038272,
Brunswick Royal Realty Inc. Brokerage
Facts & features
Interior
Bedrooms & bathrooms
- Bedrooms: 5
- Bathrooms: 3
- Full bathrooms: 3
Bedroom
- Features: Master, Walk-In Closet(s)
- Level: Main
Bedroom
- Level: Lower
Bedroom
- Level: Lower
Bedroom
- Level: Lower
Other
- Level: Main
Other
- Features: Double Vanity
- Level: Main
Other
- Level: Main
Other
- Level: Lower
Dining room
- Level: Main
Family room
- Level: Lower
Kitchen
- Features: Eat-in Kitchen, Kitchen Island
- Level: Main
Living room
- Level: Main
Mud room
- Level: Main
Walk in closet
- Level: Main
Heating
- Electric, Forced Air
Cooling
- Electric, Heat Pump - Ducted
Appliances
- Laundry: Inside
Features
- Air Exchanger
- Flooring: Laminate, Porcelain
- Basement: Finished
- Has fireplace: No
Interior area
- Total structure area: 2,631
- Total interior livable area: 2,631 sqft
- Finished area above ground: 1,412
Video & virtual tour
Property
Parking
- Parking features: Gravel, Garage
- Has garage: Yes
- Has uncovered spaces: Yes
Features
- Levels: One
Lot
- Size: 1,542 Square Feet
- Features: Cleared, Landscaped, Under 0.5 Acres
Details
- Parcel number: 70684352
Construction
Type & style
- Home type: SingleFamily
- Architectural style: Bungalow
Materials
- Vinyl Siding
- Foundation: Concrete, ICF
- Roof: Asphalt
Condition
- Year built: 2023
Utilities & green energy
- Sewer: Municipal
- Water: Well
Community & HOA
Location
- Region: Petitcodiac
Financial & listing details
- Price per square foot: C$196/sqft
- Annual tax amount: C$5,913
- Date on market: 2/11/2026
- Ownership: Freehold
(506) 229-1984
By pressing Contact Agent, you agree that the real estate professional identified above may call/text you about your search, which may involve use of automated means and pre-recorded/artificial voices. You don't need to consent as a condition of buying any property, goods, or services. Message/data rates may apply. You also agree to our Terms of Use. Zillow does not endorse any real estate professionals. We may share information about your recent and future site activity with your agent to help them understand what you're looking for in a home.
Price history
Price history
Price history is unavailable.
Public tax history
Public tax history
Tax history is unavailable.Climate risks
Neighborhood: E4Z
Nearby schools
GreatSchools rating
No schools nearby
We couldn't find any schools near this home.
