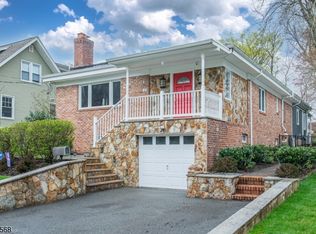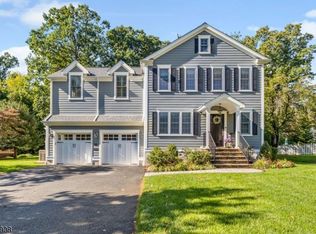Three years young, with a grand open floor plan. Chefs kitchen with Viking appliances, custom granite counters , large center island opening to grand family room with gas fireplace and wet bar. Sliders to rear yard with a new patio. Elegant primary bedroom suite with gas fireplace. The Bath offers spa-like amenities including a jetted tub, over sized stall shower, double vanity and large walk in closet. Three additional bedrooms, a jack-n-jill and hall bath. A Common Sitting area which could be used as an office and Laundry room complete the second floor. A large finished lower level with powder room and storage. Additionally there is a two garage, lawn irrigation, maintenance free Hardi Plank siding w stone. Close to shopping, schools and major transportation.
This property is off market, which means it's not currently listed for sale or rent on Zillow. This may be different from what's available on other websites or public sources.

