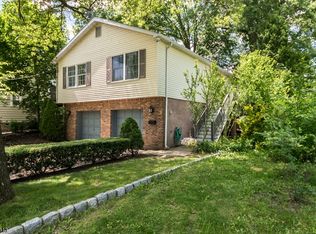Gorgeous Colonial w/hardwood floors, sun room, beautiful kitchen w/granite counter tops, subway tile back splash, s/s appliances, recessed lighting, built-in corner cabinet, breakfast area with large bay window overlooking park-like fenced-in backyard w/in-ground pool, stone patio, & professional landscaping. Just off the breakfast area are sliders to a quaint covered porch overlooking yard & pool. The large Living Room has beautiful h/w floors & arched doorway to formal DR featuring h/w floors & sliders to patio. A brick fireplace flanked by built-ins is the focal point of the Living Room. The 2nd level has 3 generously sized bedrooms with hardwood floors. Character abounds in this charming home! Newer oil tank, boiler, roof, kitchen, floors & electric panel.
This property is off market, which means it's not currently listed for sale or rent on Zillow. This may be different from what's available on other websites or public sources.
