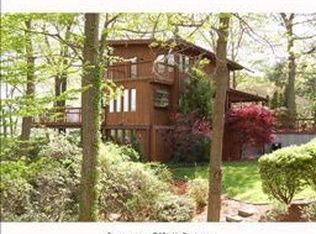LOCATION LOCATION LOCATION - RIVERGATE ESTATES Contemporary Colonial located on end of a cul-de-sac with Connecticut River views Level professionally landscaped yard backs to approx. 100 acres of State Owned Forest that features biking, walking and hiking trails Fantastic huge kitchen with large center island Stainless steel appliances and granite Kitchen open to family room with stone fireplace and French doors that open to deck overlooking wooded private view Irrigation system Master suite with fireplace New Roof installed in 2014
This property is off market, which means it's not currently listed for sale or rent on Zillow. This may be different from what's available on other websites or public sources.

