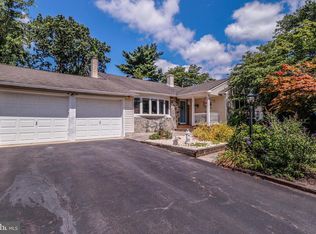Welcome to 11 Riverdale Road, this fully renovated mid century style split level located in the Penn Valley Manor section of Yardley. As you enter the front door you are greeted by the vaulted ceilings in the open concept living room and kitchen. The brand new kitchen features stainless steel appliances, quartz countertops, subway style backsplash, white shaker cabinets, a navy blue contrast island with seating for 3, gold fixtures, and LVT flooring throughout the entire first level. Located right off the back of the house is an all seasons room that's fully heated and cooled and has plenty of sunlight to enjoy everyday. Head upstairs to find 3 spacious bedrooms, and a full bathroom with waterproof LVT flooring, subway tile, new vanity, and black trims. The lower level has another full bathroom with tilework throughout, a laundry area with rear access, and a nice sized den. One level lower is the basement that adds an additional 450 square feet for a total of over 2,000 sqft of living space. The basement has been finished and is heated and cooled. Just installed, is the Goodman propane fueled furnace, Air conditioner, and water heater which is located in the basement utility closet. The house has all new windows, LVT flooring, carpet, 2 panel doors, dutch lap siding, roof, paint throughout, drywall, electric, plumbing, HVAC, asphalt driveway, and garage door. Located a short walk to main street and steps away from the Delaware river, this house has everything you could want. Schedule a showing today
This property is off market, which means it's not currently listed for sale or rent on Zillow. This may be different from what's available on other websites or public sources.
