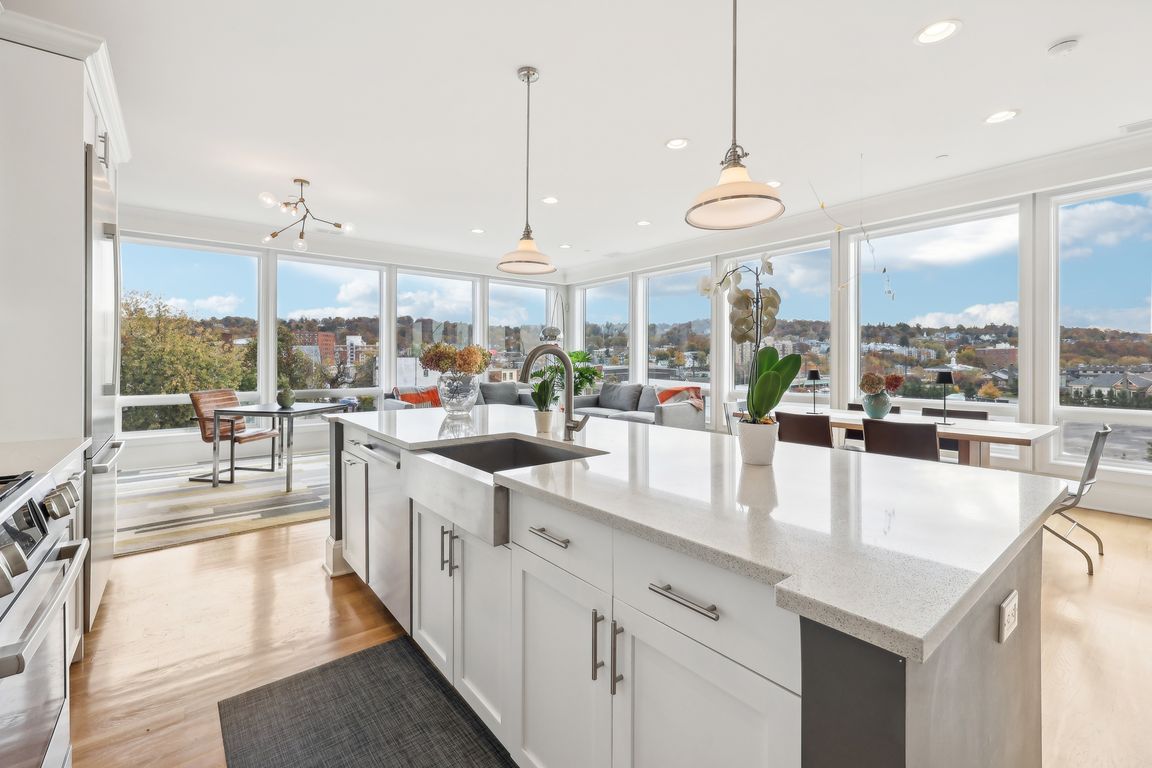
For salePrice cut: $50.9K (10/31)
$1,799,000
3beds
1,864sqft
11 River Street #401, Sleepy Hollow, NY 10591
3beds
1,864sqft
Condominium, residential
Built in 2015
2 Garage spaces
$965 price/sqft
$1,023 monthly HOA fee
What's special
Motorized shadesBathroom for each bedroomOpen concept livingCustom-upgraded closetsCozy fire pitsPrivate outdoor community terrace
Experience the epitome of Hudson River living in this stunning 3-bedroom condominium at the prestigious River House at Hudson Harbor. This spacious residence, spanning over 1,864 square feet, offers breathtaking views of the majestic Hudson River and the village of Tarrytown, creating a serene backdrop for your daily life. The property ...
- 386 days |
- 2,164 |
- 60 |
Source: OneKey® MLS,MLS#: H6335017
Travel times
Kitchen
Family Room
Primary Bedroom
Balcony
Dining Room
Primary Bathroom
Bathroom
Bathroom
Zillow last checked: 8 hours ago
Listing updated: November 05, 2025 at 06:47pm
Listing by:
Christie's Int. Real Estate 914-266-9200,
Alicia S. Goldman 914-355-1137
Source: OneKey® MLS,MLS#: H6335017
Facts & features
Interior
Bedrooms & bathrooms
- Bedrooms: 3
- Bathrooms: 3
- Full bathrooms: 3
Heating
- ENERGY STAR Qualified Equipment, Forced Air
Cooling
- Central Air
Appliances
- Included: Tankless Water Heater
- Laundry: Inside
Features
- Master Downstairs, Eat-in Kitchen
- Flooring: Hardwood
- Windows: ENERGY STAR Qualified Windows
- Has basement: No
- Attic: None
- Common walls with other units/homes: End Unit
Interior area
- Total structure area: 1,864
- Total interior livable area: 1,864 sqft
Property
Parking
- Total spaces: 2
- Parking features: Attached, Garage, Assigned, Electric Vehicle Charging Station(s)
- Garage spaces: 2
Features
- Levels: One
- Stories: 1
- Pool features: Community
- Has view: Yes
- View description: River
- Has water view: Yes
- Water view: River
- Waterfront features: Waterfront
Lot
- Size: 1,307 Square Feet
- Features: Near Public Transit, Near School, Near Shops, Views
Details
- Parcel number: 3401115015000010060401
Construction
Type & style
- Home type: Condo
- Property subtype: Condominium, Residential
- Attached to another structure: Yes
Materials
- Advanced Framing Technique, Energy Star, Cedar, Stone
Condition
- Year built: 2015
Utilities & green energy
- Sewer: Public Sewer
- Water: Public
- Utilities for property: Trash Collection Public
Community & HOA
Community
- Features: Pool
- Security: Security System, Fire Sprinkler System
- Subdivision: River House
HOA
- Has HOA: Yes
- Amenities included: Park, Elevator(s), Fitness Center
- Services included: Common Area Maintenance, Maintenance Structure, Snow Removal, Trash
- HOA fee: $1,023 monthly
- HOA name: Barhite & Holzinger
Location
- Region: Sleepy Hollow
Financial & listing details
- Price per square foot: $965/sqft
- Tax assessed value: $8,367
- Annual tax amount: $26,234
- Date on market: 11/6/2024
- Cumulative days on market: 385 days
- Listing agreement: Exclusive Right To Sell