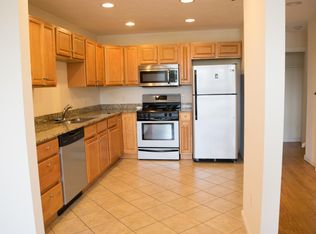Are you looking for a home with a big back yard and a beautiful view overlooking the water? Come check out this cozy 1342 sq. foot home sitting on just under an acre of land, you can enjoy this view just about all year round with its 3 seasoned porch conveniently set up on the back end of the property. This home has 4 bedrooms with 1 1/2 baths and is the perfect opportunity for first time home buyers or someone who is looking for a nice home out of the city. Open house this Saturday 12 to 2.
This property is off market, which means it's not currently listed for sale or rent on Zillow. This may be different from what's available on other websites or public sources.

