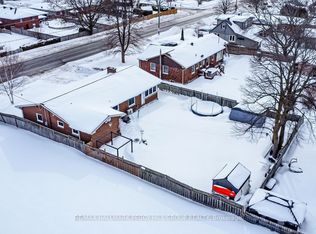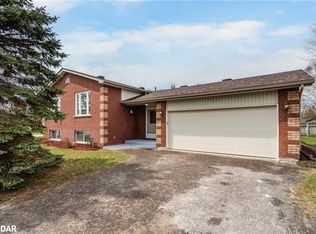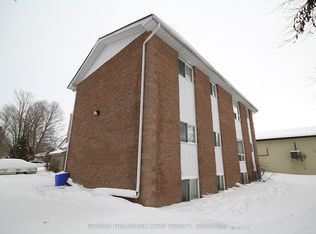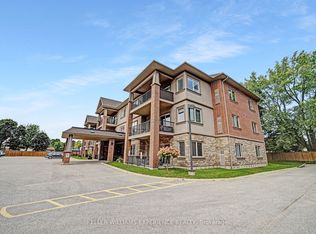Sold for $580,000
C$580,000
11 Ritchie Cres, Springwater, ON L0L 1P0
3beds
1,253sqft
Single Family Residence, Residential
Built in ----
7,888.32 Square Feet Lot
$-- Zestimate®
C$463/sqft
C$2,481 Estimated rent
Home value
Not available
Estimated sales range
Not available
$2,481/mo
Loading...
Owner options
Explore your selling options
What's special
Quaint Freshly painted sidesplit in the heart of Elmvale. This home is perfect for the first time home buyer or if you are considering down sizing. Large front entry with coat closet. Hardwood flooring on the entire main floor. 3 bedrooms up with the option of a 4th in the lower level. Living room, dining room and kitchen all on the main level. 3 bedrooms and bathroom on the upper level. Cozy rear 4 season sunroom off the kitchen with convenient gas fireplace. Attached over size single car garage with new garage door opener, with inside entry & access to the rear partly covered patio. Great size fenced in backyard w/ kids play set and mature trees. This perfect family home is located within walking distance to schools, shopping and all other amenities Elmvale has to offer. Easy to show and a quick closing is available. New washer, dryer and furnace in 2024. Hot Tub as is. Make your appointment to view this home today.
Zillow last checked: 8 hours ago
Listing updated: August 27, 2025 at 09:48pm
Listed by:
Michelle Kennedy, Salesperson,
Royal LePage First Contact Realty Brokerage
Source: ITSO,MLS®#: 40737521Originating MLS®#: Barrie & District Association of REALTORS® Inc.
Facts & features
Interior
Bedrooms & bathrooms
- Bedrooms: 3
- Bathrooms: 1
- Full bathrooms: 1
Other
- Level: Second
Bedroom
- Level: Second
Bedroom
- Level: Second
Bathroom
- Features: 4-Piece
- Level: Second
Bonus room
- Level: Basement
Dining room
- Level: Main
Kitchen
- Level: Main
Laundry
- Level: Basement
Living room
- Level: Main
Recreation room
- Level: Basement
Sunroom
- Level: Main
Heating
- Natural Gas
Cooling
- Central Air
Appliances
- Included: Built-in Microwave, Dishwasher, Dryer, Refrigerator, Stove, Washer
Features
- Built-In Appliances
- Windows: Window Coverings
- Basement: Full,Partially Finished
- Has fireplace: No
Interior area
- Total structure area: 1,253
- Total interior livable area: 1,253 sqft
- Finished area above ground: 1,253
Property
Parking
- Total spaces: 5
- Parking features: Attached Garage, Garage Door Opener, Asphalt, Private Drive Double Wide
- Attached garage spaces: 1
- Uncovered spaces: 4
Features
- Has spa: Yes
- Spa features: Hot Tub
- Frontage type: East
- Frontage length: 72.00
Lot
- Size: 7,888 sqft
- Dimensions: 72 x 109.56
- Features: Rural, Rectangular, Library, Open Spaces, Place of Worship, Quiet Area, Schools
Details
- Parcel number: 583770166
- Zoning: R1-2
Construction
Type & style
- Home type: SingleFamily
- Architectural style: Sidesplit
- Property subtype: Single Family Residence, Residential
Materials
- Aluminum Siding, Brick
- Foundation: Concrete Block
- Roof: Asphalt Shing
Condition
- 31-50 Years
- New construction: No
Utilities & green energy
- Sewer: Sewer (Municipal)
- Water: Municipal
- Utilities for property: At Lot Line-Gas, Cell Service, Electricity Connected, Garbage/Sanitary Collection, Natural Gas Connected, Recycling Pickup, Phone Connected
Community & neighborhood
Security
- Security features: Carbon Monoxide Detector, Smoke Detector
Location
- Region: Springwater
Price history
| Date | Event | Price |
|---|---|---|
| 8/28/2025 | Sold | C$580,000C$463/sqft |
Source: ITSO #40737521 Report a problem | ||
Public tax history
Tax history is unavailable.
Neighborhood: Elmvale
Nearby schools
GreatSchools rating
No schools nearby
We couldn't find any schools near this home.
Schools provided by the listing agent
- Elementary: Elmvale
- High: Elmvale
Source: ITSO. This data may not be complete. We recommend contacting the local school district to confirm school assignments for this home.



