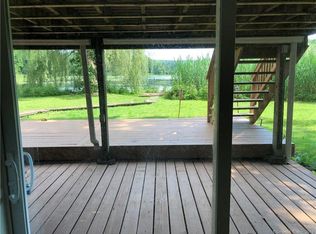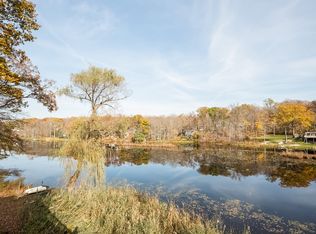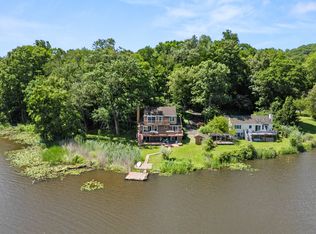Perfect weekend or year-round home with great views of Fox Hill Lake. Well over 500 sq ft of decking on 2 levels facing the lake in the peace and quiet of your own sanctuary. Walk to the beach or just enjoy your own serenity and stillness. The home has been completely redone with hardwood floors throughout; kitchen with granite, stainless steel appliances and recessed lighting, 3 redone bathrooms with great finishes; an open floor plan which includes a great room with sets of sliders to take in the fantastic lake views; a den (which is en suite - can be used as a 5th bedroom and an office on the main level to take advantage of today's work-at-home necessities; a large finished room on the 3rd floor which could be a playroom or your future large primary bedroom suite; a recently added 2-car garage with a large attic above it accessed from the main level which can be finished for an additional 500+ square feet. Lake rights are an optional $300 per year. Enjoy fine dining at Ridgefield's numerous restaurants, shop at our boutique locations and take in a play, concert or movie at A Contemporary Theater, The Ridgefield Playhouse or The Prospector Theater. Our town has it all. Ridgefield has been designated as Connecticut's first cultural district
This property is off market, which means it's not currently listed for sale or rent on Zillow. This may be different from what's available on other websites or public sources.


