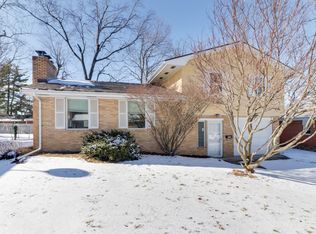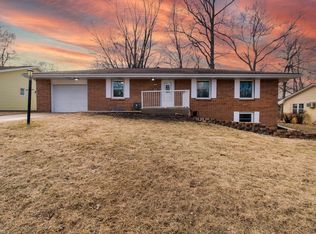Closed
$225,000
11 Riser Ave, Bloomington, IL 61701
3beds
2,706sqft
Single Family Residence
Built in 1955
8,400 Square Feet Lot
$238,000 Zestimate®
$83/sqft
$2,240 Estimated rent
Home value
$238,000
$217,000 - $262,000
$2,240/mo
Zestimate® history
Loading...
Owner options
Explore your selling options
What's special
Come see this 3 bedroom, 3 bath ranch home, nestled in a wonderful East side neighborhood close to Ewing Castle! The hardwood flooring is a focal point in the living room, hall and all bedrooms on the main floor. The eat-in kitchen is a great place for all the family to gather and just around the corner is a wonderful 4- season room to enjoy the beautiful outdoor views of a large L- shaped deck, Gazebo and huge backyard! The lower level offers a nice sized family room and recreation area with a wet bar and refrigerator for all you game nights. An additional room could be a den or workout area and also a full bath with walk-in shower in lower level. Nice storage for all your off season items in the basement, including some built -in shelving, new furnace and laundry area. In addition, there is fresh paint throughout, new vinyl plank flooring in lower level and much more! Add this to your must see list today!
Zillow last checked: 8 hours ago
Listing updated: September 10, 2024 at 10:41am
Listing courtesy of:
Barry Hammer 309-275-2516,
Coldwell Banker Real Estate Group
Bought with:
Valerie Crutchfield
Century 21 Quest
Source: MRED as distributed by MLS GRID,MLS#: 12106952
Facts & features
Interior
Bedrooms & bathrooms
- Bedrooms: 3
- Bathrooms: 3
- Full bathrooms: 3
Primary bedroom
- Features: Flooring (Hardwood)
- Level: Main
- Area: 130 Square Feet
- Dimensions: 13X10
Bedroom 2
- Features: Flooring (Hardwood)
- Level: Main
- Area: 100 Square Feet
- Dimensions: 10X10
Bedroom 3
- Features: Flooring (Hardwood)
- Level: Main
- Area: 99 Square Feet
- Dimensions: 11X9
Bonus room
- Features: Flooring (Wood Laminate)
- Level: Basement
- Area: 150 Square Feet
- Dimensions: 15X10
Family room
- Features: Flooring (Wood Laminate)
- Level: Basement
- Area: 242 Square Feet
- Dimensions: 22X11
Kitchen
- Features: Flooring (Ceramic Tile)
- Level: Main
- Area: 323 Square Feet
- Dimensions: 17X19
Laundry
- Features: Flooring (Other)
- Level: Basement
- Area: 100 Square Feet
- Dimensions: 10X10
Living room
- Features: Flooring (Hardwood)
- Level: Main
- Area: 209 Square Feet
- Dimensions: 19X11
Sun room
- Features: Flooring (Ceramic Tile)
- Level: Main
- Area: 144 Square Feet
- Dimensions: 12X12
Heating
- Natural Gas
Cooling
- Central Air
Appliances
- Included: Range, Microwave, Dishwasher, Refrigerator, Washer, Dryer
- Laundry: Gas Dryer Hookup, Electric Dryer Hookup
Features
- Flooring: Hardwood
- Basement: Partially Finished,Partial
Interior area
- Total structure area: 2,706
- Total interior livable area: 2,706 sqft
Property
Parking
- Total spaces: 1
- Parking features: Concrete, Garage Door Opener, On Site, Garage Owned, Attached, Garage
- Attached garage spaces: 1
- Has uncovered spaces: Yes
Accessibility
- Accessibility features: No Disability Access
Features
- Stories: 1
- Patio & porch: Deck
Lot
- Size: 8,400 sqft
- Dimensions: 70X120
Details
- Additional structures: Gazebo, Shed(s)
- Parcel number: 1434328003
- Special conditions: None
Construction
Type & style
- Home type: SingleFamily
- Architectural style: Ranch
- Property subtype: Single Family Residence
Materials
- Vinyl Siding, Brick
Condition
- New construction: No
- Year built: 1955
Utilities & green energy
- Sewer: Public Sewer
- Water: Public
Community & neighborhood
Community
- Community features: Street Lights
Location
- Region: Bloomington
- Subdivision: Indian Hills
Other
Other facts
- Listing terms: Conventional
- Ownership: Fee Simple
Price history
| Date | Event | Price |
|---|---|---|
| 9/10/2024 | Sold | $225,000$83/sqft |
Source: | ||
| 8/1/2024 | Pending sale | $225,000$83/sqft |
Source: | ||
| 7/30/2024 | Listed for sale | $225,000+51%$83/sqft |
Source: | ||
| 11/9/2020 | Sold | $149,000$55/sqft |
Source: Public Record Report a problem | ||
Public tax history
| Year | Property taxes | Tax assessment |
|---|---|---|
| 2024 | $5,306 +24.1% | $65,444 +28% |
| 2023 | $4,275 +0.9% | $51,146 +2.6% |
| 2022 | $4,236 +2.6% | $49,840 +2.6% |
Find assessor info on the county website
Neighborhood: 61701
Nearby schools
GreatSchools rating
- 5/10Bent Elementary SchoolGrades: K-5Distance: 1.3 mi
- 2/10Bloomington Jr High SchoolGrades: 6-8Distance: 0.5 mi
- 3/10Bloomington High SchoolGrades: 9-12Distance: 0.5 mi
Schools provided by the listing agent
- Elementary: Bent Elementary
- Middle: Bloomington Jr High School
- High: Bloomington High School
- District: 87
Source: MRED as distributed by MLS GRID. This data may not be complete. We recommend contacting the local school district to confirm school assignments for this home.
Get pre-qualified for a loan
At Zillow Home Loans, we can pre-qualify you in as little as 5 minutes with no impact to your credit score.An equal housing lender. NMLS #10287.

