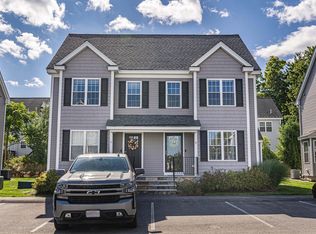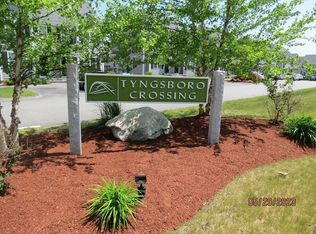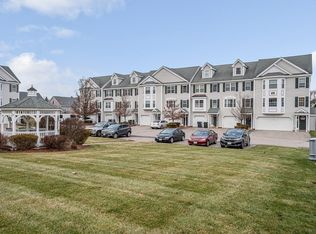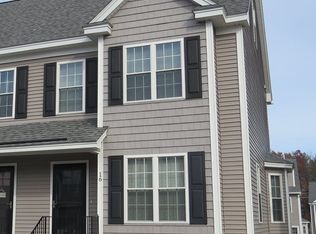Sold for $472,000
$472,000
11 Riley Rd #11, Tyngsboro, MA 01879
2beds
1,500sqft
Condominium, Townhouse
Built in 2018
-- sqft lot
$-- Zestimate®
$315/sqft
$2,298 Estimated rent
Home value
Not available
Estimated sales range
Not available
$2,298/mo
Zestimate® history
Loading...
Owner options
Explore your selling options
What's special
Gorgeous nearly new townhome at Tyngsboro Crossing! Enter into the sun filled living room with gas fireplace, gleaming Hardwoods throughout the open concept first floor. Kitchen has Quartz countertops, 36" cabinetry with crown moulding, stainless appliances including gas stove, large pantry and adjacent 1/2 bath. Upstairs the primary bedroom has vaulted ceilings, oversized closet & stairs to the loft. Loft is currently used as a spare bedroom office combo but could be a library with reading nook, home gym, nursery, etc. It also has some crawl space attic storage. The second bedroom is well proportioned with good closet space. The full bath is conveniently located right outside both bedrooms. The partially finished lower level has a cozy family room next to basement storage, laundry, utilities, and shared bulkhead to backyard and private patio. Just minutes to the highway, express bus to Boston, shopping, dining, trails, town beach, rec center, and top ranked public and private schools.
Zillow last checked: 8 hours ago
Listing updated: March 31, 2023 at 06:55am
Listed by:
Hilary Williams 978-943-6642,
Advisors Living - Andover 978-475-4002
Bought with:
Elena Cristina Marchis
LAER Realty Partners
Source: MLS PIN,MLS#: 73075209
Facts & features
Interior
Bedrooms & bathrooms
- Bedrooms: 2
- Bathrooms: 2
- Full bathrooms: 1
- 1/2 bathrooms: 1
- Main level bathrooms: 1
Primary bedroom
- Features: Ceiling Fan(s), Vaulted Ceiling(s), Flooring - Wall to Wall Carpet, Window(s) - Picture, Cable Hookup, Lighting - Overhead, Closet - Double
- Level: Second
- Area: 233.45
- Dimensions: 16.1 x 14.5
Bedroom 2
- Features: Closet, Flooring - Wall to Wall Carpet, Window(s) - Picture, Cable Hookup, Lighting - Overhead
- Level: Second
- Area: 90.02
- Dimensions: 8.11 x 11.1
Primary bathroom
- Features: No
Bathroom 1
- Features: Bathroom - Half, Ceiling Fan(s), Flooring - Stone/Ceramic Tile, Lighting - Sconce, Pedestal Sink
- Level: Main,First
- Area: 35.67
- Dimensions: 4.1 x 8.7
Bathroom 2
- Features: Bathroom - Full, Bathroom - With Tub & Shower, Ceiling Fan(s), Closet - Linen, Flooring - Stone/Ceramic Tile, Countertops - Stone/Granite/Solid, Lighting - Sconce, Lighting - Overhead
- Level: Second
- Area: 65.57
- Dimensions: 7.9 x 8.3
Dining room
- Features: Flooring - Hardwood, Exterior Access, Open Floorplan, Recessed Lighting, Lighting - Overhead
- Level: Main,First
Family room
- Features: Flooring - Wall to Wall Carpet, Lighting - Overhead
- Level: Basement
- Area: 180
- Dimensions: 15 x 12
Kitchen
- Features: Flooring - Hardwood, Dining Area, Pantry, Countertops - Stone/Granite/Solid, Cabinets - Upgraded, Exterior Access, Open Floorplan, Stainless Steel Appliances, Gas Stove, Lighting - Pendant, Lighting - Overhead
- Level: Main,First
- Area: 156
- Dimensions: 13 x 12
Living room
- Features: Flooring - Hardwood, Window(s) - Picture, Cable Hookup, Exterior Access, High Speed Internet Hookup, Open Floorplan, Lighting - Overhead
- Level: Main,First
- Area: 208
- Dimensions: 16 x 13
Heating
- Forced Air, Natural Gas
Cooling
- Central Air
Appliances
- Included: Range, Dishwasher, Microwave, Refrigerator, Dryer, Plumbed For Ice Maker
- Laundry: Gas Dryer Hookup, Exterior Access, Washer Hookup, Lighting - Overhead, In Basement, In Unit
Features
- Attic Access, Lighting - Overhead, Loft, High Speed Internet
- Flooring: Tile, Carpet, Hardwood, Flooring - Wall to Wall Carpet
- Doors: Insulated Doors
- Windows: Insulated Windows, Screens
- Has basement: Yes
- Number of fireplaces: 1
- Fireplace features: Living Room
Interior area
- Total structure area: 1,500
- Total interior livable area: 1,500 sqft
Property
Parking
- Total spaces: 2
- Parking features: Assigned, Guest, Paved
- Uncovered spaces: 2
Features
- Patio & porch: Porch, Patio
- Exterior features: Porch, Patio, Screens, Rain Gutters, Professional Landscaping, Sprinkler System, Stone Wall
- Waterfront features: Lake/Pond
Details
- Parcel number: M:027 B:0001 L:6,5002703
- Zoning: RES
Construction
Type & style
- Home type: Townhouse
- Property subtype: Condominium, Townhouse
Materials
- Frame
- Roof: Shingle
Condition
- Year built: 2018
Details
- Warranty included: Yes
Utilities & green energy
- Electric: Circuit Breakers
- Sewer: Public Sewer
- Water: Public, Individual Meter
- Utilities for property: for Gas Range, for Gas Dryer, Washer Hookup, Icemaker Connection
Green energy
- Energy efficient items: Thermostat
Community & neighborhood
Community
- Community features: Public Transportation, Shopping, Tennis Court(s), Walk/Jog Trails, Golf, Medical Facility, Conservation Area, Highway Access, House of Worship, Private School, Public School
Location
- Region: Tyngsboro
HOA & financial
HOA
- HOA fee: $200 monthly
- Services included: Insurance, Maintenance Structure, Road Maintenance, Maintenance Grounds, Snow Removal, Trash, Reserve Funds
Other
Other facts
- Listing terms: Contract
Price history
| Date | Event | Price |
|---|---|---|
| 3/30/2023 | Sold | $472,000+4.9%$315/sqft |
Source: MLS PIN #73075209 Report a problem | ||
| 2/1/2023 | Listed for sale | $450,000$300/sqft |
Source: MLS PIN #73075209 Report a problem | ||
Public tax history
Tax history is unavailable.
Neighborhood: 01879
Nearby schools
GreatSchools rating
- 6/10Tyngsborough Elementary SchoolGrades: PK-5Distance: 1.9 mi
- 7/10Tyngsborough Middle SchoolGrades: 6-8Distance: 2.2 mi
- 8/10Tyngsborough High SchoolGrades: 9-12Distance: 2.3 mi
Get pre-qualified for a loan
At Zillow Home Loans, we can pre-qualify you in as little as 5 minutes with no impact to your credit score.An equal housing lender. NMLS #10287.



