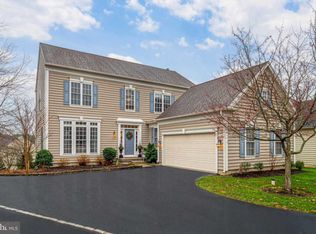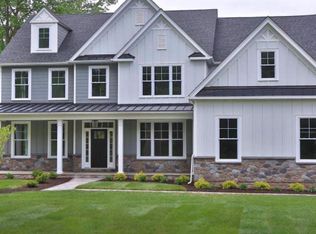Brand New in Great Valley Schools, and ready for immediate occupancy! Why wait for new construction when you can move right into this fabulous custom built home in Hunters Run. No other home in this community has these finishes. This 3520 square foot, 4 bedroom 3.5 bath, Wyncrest model has brick masonry front with Hardi plank siding. Energy efficiency starts at the front door with a private vestibule area and coat closet. A set of french doors leads you inside where you will love the 10' high 1st floor ceilings, 3 piece crown moldings, beautiful hardwoods, floor to ceiling stone gas fireplace and a view of your 12' slider to your 17x14 composite deck and backyard. The gourmet kitchen will not disappoint with its 8' island, 42" shaker style cabinets, crown moldings, upgraded granite, custom ceramic backsplash, stainless appliances and exhaust hood. A private butlers pantry with 42" glass cabinets provides added storage and additional service area for entertaining. Making your way to the 2nd floor through a 2 story , light filled staircase, is a large open hallway. The Primary Suite has double doors that immediately enters into a private sitting room. The bedroom features crown moulding inside of a tray ceiling, a large 12x13 walk in closet and a lavish bath. His and her sinks, large towel and linen closet, quartz countertops, heated floors, large frameless shower and a private water closet. Three more large bedrooms on this floor, one of which is an en suite plus an additional hall bath. Upstairs laundry with laundry tub finishes off this floor. Don't miss out on this one of a kind home in a great community where all your landscaping and snow removal is done for you!
This property is off market, which means it's not currently listed for sale or rent on Zillow. This may be different from what's available on other websites or public sources.

