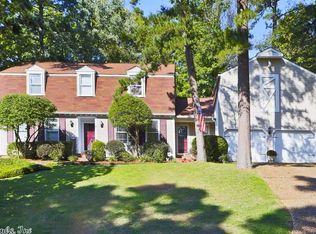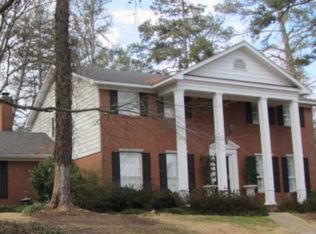This spacious Foxcroft home is ready for summer relaxation by the pool or spending time in one of the two living areas. Master suite on main floor, one bedroom upstairs with huge bonus area, three bedrooms down with an office and second living space. Two-story deck in the rear with a grassy area perfect for a small pet or playset. The Racquet Club is just a short walk away, with other restaurants and shopping nearby.
This property is off market, which means it's not currently listed for sale or rent on Zillow. This may be different from what's available on other websites or public sources.

