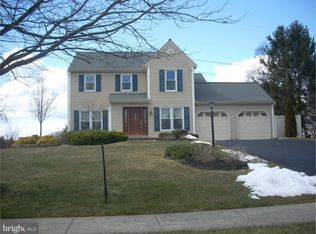Owners have relocated and are motivated. Owners including a 2-year Home Warranty. This very spacious home is situated on a on a quiet street in the Charlestowne subdivision in Harleysville. Formal living room and dining room. Large entry foyer with half bath. Dramatic staircase. Sunny country kitchen with ample table and seating space. Fenced-in backyard. Alongside the kitchen is a sunken familyroom with brick gas fired fireplace that offers plenty of room. French doors lead outside to the deck. Upstairs discover 4 nicely sized and laid out bedrooms, an en-suite bath in the master and another full-bath with laundry hook-up. Large 2-car garage with automatic doors and big unfinished basement professionally waterproofed. Plenty of room for storage or additional living space. Owner has installed a new roof in 2013, a new water heater in 2012, a new heater and air conditioner unit in 2016, and has had the chimney cleaned in 2016. Owner has installed brand new vanity counter top, double sink, and fixtures in 2nd floor bathroom.
This property is off market, which means it's not currently listed for sale or rent on Zillow. This may be different from what's available on other websites or public sources.
