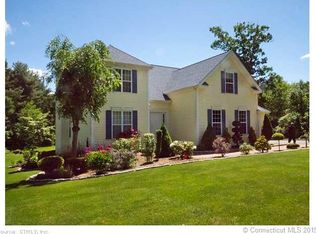BRAND NEW SEPTIC SYSTEM, BRAND NEW OIL TANK, BRAND NEW BASEMENT SYSTEM, BRAND NEW DRIVEWAY AND LANDSCAPING! Lots of improvements have been done to this classic Colonial, set back from the street in an established cul-de-sac in North Haven's Ridge Road neighborhood. The solidly built, sun filled home has been freshly painted and the floors have been beautifully refinished. It still retains many of the original features; ample built-ins and cabinetry in the living & dining rooms, crown molding and an elegant banister leading upstairs. The layout and flow in the home are excellent. The large LR with wood burning fireplace opens up to a formal, sunny DR with sliders to a bluestone patio and the spacious backyard with a six mile view to Bethany Ridge. Additionally, there are both front and back halls and a small den on this level. The upstairs landing leads you to a generously sized master bedroom with hardwood floors, two closets and a private full bath. The additional bedrooms share a full bathroom with access from the hallway. The property is set back from the street, high on the hill and close to North Haven & Hamden shopping, with easy access to schools, universities and highways. This 3-4BR, 2 1/2 BA house will welcome some of your personal upgrades and is now selling "As Is".
This property is off market, which means it's not currently listed for sale or rent on Zillow. This may be different from what's available on other websites or public sources.
