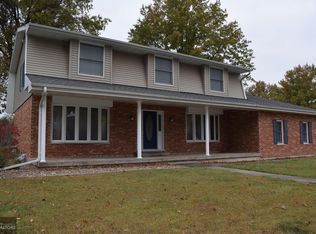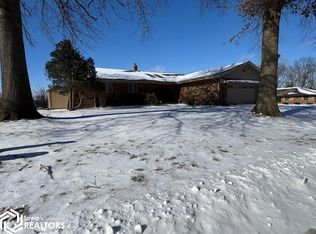Looking for a spacious corner lot just outside of town? This home, located in a desirable neighborhood, will provide ample garage space, bedrooms for the entire family and the storage that everyone desires. There are 3 bedrooms and 2 baths on the main floor, one is a renovated Master on-suite with new stylish shower and heated floor. The kitchen is open to an impressive fireplace wall, living room, and screened-in porch, perfect for visiting and entertaining. There is a separate dining room space if tradition is what you prefer. In the basement, you will find a 4th âEURœbedroomâEUR with a large family room and renovated bath, perfect for a mother-in law or teen children. The basement also opens to a 3rd car garage with a separate entry on that level. If space and privacy is what your family needs, you have to check out this wonderful property.
This property is off market, which means it's not currently listed for sale or rent on Zillow. This may be different from what's available on other websites or public sources.

