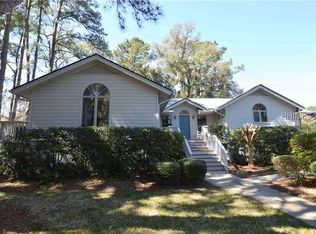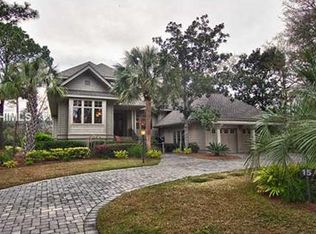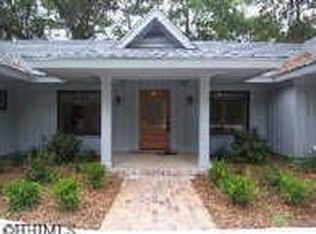Sold for $1,775,000
$1,775,000
11 Ridgewood Ln, Hilton Head Island, SC 29928
3beds
2,375sqft
Single Family Residence
Built in 1975
-- sqft lot
$1,781,000 Zestimate®
$747/sqft
$4,698 Estimated rent
Home value
$1,781,000
$1.64M - $1.94M
$4,698/mo
Zestimate® history
Loading...
Owner options
Explore your selling options
What's special
Coastal Oasis! The location is perfect, the home is stunning, and the expansive water view stretches out to a lush green fairway guarded by white sandy bunkers! An island-style trifecta! Impeccably renovated, immaculate, and remarkably convenient to the beach and Harbourtown. Spacious (open-concept) living with a seamless transition out to the private saltwater (heated) swimming pool. The (rare) fenced backyard makes this even more of an exceptional property! Featuring luxury plank flooring, designer finishes, a renovated kitchen, updated baths, and stylish furnishings. The backyard setting is UNMATCHED! Immediate Gratification Awaits!
Zillow last checked: 8 hours ago
Listing updated: November 12, 2025 at 06:34pm
Listed by:
Collins Group 843-341-6300,
Collins Group Realty (291)
Bought with:
John McMahon
Maxey Blackstream Christie's International Real Estate (898)
Source: REsides, Inc.,MLS#: 453687
Facts & features
Interior
Bedrooms & bathrooms
- Bedrooms: 3
- Bathrooms: 3
- Full bathrooms: 3
Primary bedroom
- Level: First
Heating
- Heat Pump
Cooling
- Heat Pump
Appliances
- Included: Dryer, Dishwasher, Disposal, Microwave, Oven, Range, Refrigerator, Washer
Features
- Tray Ceiling(s), Ceiling Fan(s), Fireplace, Main Level Primary, Pull Down Attic Stairs, Smooth Ceilings, Window Treatments, Entrance Foyer, Eat-in Kitchen
- Flooring: Luxury Vinyl, Luxury VinylPlank, Tile
- Windows: Other, Window Treatments
- Furnished: Yes
Interior area
- Total interior livable area: 2,375 sqft
Property
Parking
- Total spaces: 2
- Parking features: Driveway, Garage, Two Car Garage
- Garage spaces: 2
Features
- Stories: 1
- Patio & porch: Patio
- Exterior features: Fence, Paved Driveway, Propane Tank - Leased, Patio
- Has private pool: Yes
- Pool features: Heated, Propane Heat, Private, Salt Water, Community
- Has view: Yes
- View description: Golf Course, Lake
- Has water view: Yes
- Water view: Golf Course,Lake
Lot
- Features: 1/4 to 1/2 Acre Lot
Details
- Parcel number: R55001700007660000
- Special conditions: None
Construction
Type & style
- Home type: SingleFamily
- Architectural style: One Story
- Property subtype: Single Family Residence
Materials
- Wood Siding
- Roof: Asphalt
Condition
- Year built: 1975
Utilities & green energy
- Water: Public
Community & neighborhood
Location
- Region: Hilton Head Island
- Subdivision: Spanish Moss
Other
Other facts
- Listing terms: Cash,Conventional
Price history
| Date | Event | Price |
|---|---|---|
| 7/28/2025 | Sold | $1,775,000-3.8%$747/sqft |
Source: | ||
| 7/6/2025 | Pending sale | $1,845,000$777/sqft |
Source: | ||
| 6/7/2025 | Listed for sale | $1,845,000+117.1%$777/sqft |
Source: | ||
| 6/28/2018 | Sold | $850,000-4.2%$358/sqft |
Source: Public Record Report a problem | ||
| 5/25/2018 | Pending sale | $887,500$374/sqft |
Source: Hilton Head Island MLS #379435 Report a problem | ||
Public tax history
| Year | Property taxes | Tax assessment |
|---|---|---|
| 2023 | $14,309 +9.9% | $58,650 +15% |
| 2022 | $13,020 -0.2% | $51,000 |
| 2021 | $13,049 | $51,000 |
Find assessor info on the county website
Neighborhood: Sea Pines
Nearby schools
GreatSchools rating
- 7/10Hilton Head Island International Baccalaureate Elementary SchoolGrades: 1-5Distance: 6.9 mi
- 5/10Hilton Head Island Middle SchoolGrades: 6-8Distance: 7 mi
- 7/10Hilton Head Island High SchoolGrades: 9-12Distance: 7 mi

Get pre-qualified for a loan
At Zillow Home Loans, we can pre-qualify you in as little as 5 minutes with no impact to your credit score.An equal housing lender. NMLS #10287.


