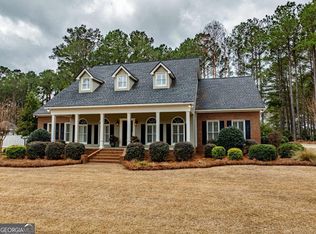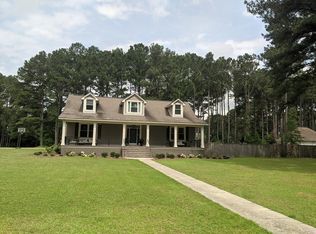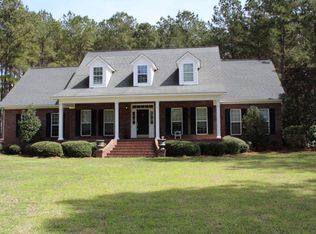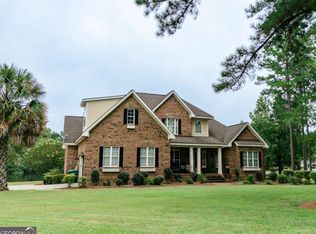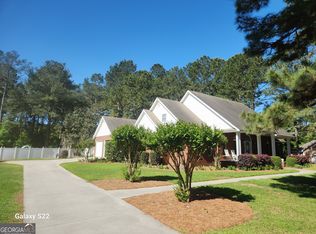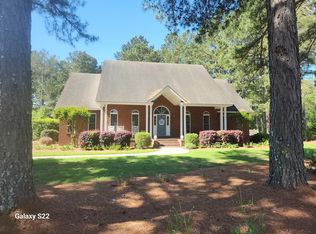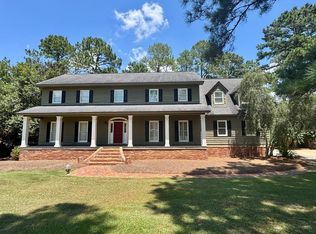Welcome to this beautiful 4 Bedroom, 3.5 bath family home, perfectly situated on a serene, tree-lined street in the highly desired Taylor Ridge Subdivision. Nestled on an expansive 1.08 lot this property offers the ideal blend of privacy, elegance, and timeless charm. Step on the front porch overlooking a perfectly manicured yard. Upon entering you will be welcomed into a large family room, complete with fireplace and built-in bookcases. Adjacent to the living area, the kitchen includes a granite topped island, ample custom kitchen cabinetry, and a breakfast room perfect for morning coffee. The dining area features ample space for family meals or casual gatherings with a cozy fireplace, creating a welcoming atmosphere. As you enter the living room you will gaze into the sunroom with abundant natural lighting and views of the landscaped backyard. The large deck on the rear provides a perfect space for entertaining and a fenced backyard for privacy. Call today for a private tour.
Active
Price cut: $9.1K (11/12)
$499,900
11 Ridgewood Dr, Tifton, GA 31793
4beds
3,307sqft
Est.:
Single Family Residence
Built in 1999
1.08 Acres Lot
$-- Zestimate®
$151/sqft
$-- HOA
What's special
- 304 days |
- 342 |
- 15 |
Zillow last checked: 8 hours ago
Listing updated: November 14, 2025 at 10:06pm
Listed by:
Lamar Boyer 229-339-1252,
Keller Williams Georgia Communities
Source: GAMLS,MLS#: 10556876
Tour with a local agent
Facts & features
Interior
Bedrooms & bathrooms
- Bedrooms: 4
- Bathrooms: 4
- Full bathrooms: 3
- 1/2 bathrooms: 1
- Main level bathrooms: 2
- Main level bedrooms: 2
Rooms
- Room types: Bonus Room
Heating
- Central, Electric
Cooling
- Ceiling Fan(s), Central Air, Electric
Appliances
- Included: Dishwasher, Gas Water Heater, Refrigerator
- Laundry: Other
Features
- Walk-In Closet(s)
- Flooring: Carpet, Hardwood, Tile
- Windows: Storm Window(s)
- Basement: Crawl Space
- Has fireplace: No
Interior area
- Total structure area: 3,307
- Total interior livable area: 3,307 sqft
- Finished area above ground: 3,307
- Finished area below ground: 0
Video & virtual tour
Property
Parking
- Total spaces: 2
- Parking features: Detached
- Has garage: Yes
Features
- Levels: Two
- Stories: 2
- Patio & porch: Deck, Porch
- Exterior features: Sprinkler System
- Has spa: Yes
- Spa features: Bath
- Fencing: Privacy
Lot
- Size: 1.08 Acres
- Features: Level
Details
- Parcel number: 0033C 029
Construction
Type & style
- Home type: SingleFamily
- Architectural style: Ranch,Traditional
- Property subtype: Single Family Residence
Materials
- Brick, Vinyl Siding
- Roof: Composition
Condition
- Updated/Remodeled
- New construction: No
- Year built: 1999
Utilities & green energy
- Sewer: Public Sewer
- Water: Public
- Utilities for property: Underground Utilities
Community & HOA
Community
- Features: None
- Security: Security System
- Subdivision: Taylor Ridge Estates
HOA
- Has HOA: No
- Services included: None
Location
- Region: Tifton
Financial & listing details
- Price per square foot: $151/sqft
- Tax assessed value: $463,317
- Annual tax amount: $4,431
- Date on market: 3/2/2025
- Cumulative days on market: 304 days
- Listing agreement: Exclusive Right To Sell
Estimated market value
Not available
Estimated sales range
Not available
$3,492/mo
Price history
Price history
| Date | Event | Price |
|---|---|---|
| 11/12/2025 | Price change | $499,900-1.8%$151/sqft |
Source: Tift Area BOR #138087 Report a problem | ||
| 10/16/2025 | Price change | $509,000-0.2%$154/sqft |
Source: | ||
| 10/16/2025 | Price change | $509,900-1.9%$154/sqft |
Source: Tift Area BOR #138087 Report a problem | ||
| 9/12/2025 | Price change | $519,900+0.2%$157/sqft |
Source: Tift Area BOR #138087 Report a problem | ||
| 9/12/2025 | Price change | $519,000-2.1%$157/sqft |
Source: | ||
Public tax history
Public tax history
| Year | Property taxes | Tax assessment |
|---|---|---|
| 2024 | $4,347 +15.1% | $185,327 +46.4% |
| 2023 | $3,777 0% | $126,611 |
| 2022 | $3,779 -0.6% | $126,611 |
Find assessor info on the county website
BuyAbility℠ payment
Est. payment
$2,948/mo
Principal & interest
$2381
Property taxes
$392
Home insurance
$175
Climate risks
Neighborhood: 31793
Nearby schools
GreatSchools rating
- 6/10Matt Wilson Elementary SchoolGrades: PK-5Distance: 4.2 mi
- 6/10Eighth Street Middle SchoolGrades: 6-8Distance: 4.2 mi
- 5/10Tift County High SchoolGrades: 9-12Distance: 6.9 mi
Schools provided by the listing agent
- Elementary: Northside Elementary
- High: Tift County
Source: GAMLS. This data may not be complete. We recommend contacting the local school district to confirm school assignments for this home.
- Loading
- Loading
