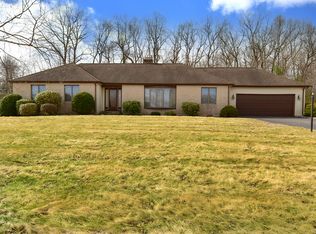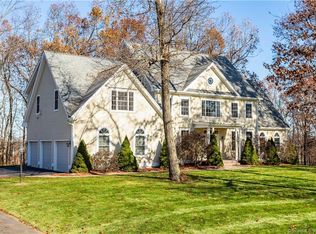Beautiful 4 bedroom, 3 bathroom expanded Cape located on quiet cul-de-sac street near Ellington Ridge Country Club! Situated on 1.11 acres, this 2900+ sq. ft. home offers a 1st-floor Master and an open-floor-plan design - with a completely remodeled kitchen. Stainless appliances, granite counter tops, and a custom, over-sized, center island is but the beginning. Wainscoting, pristine hardwood, crown molding, raised-panel, 6-panels doors, and abundant recessed lighting make the kitchen / dining area truly distinctive, while the extensive window array, built-in bench seat, and slider to a large, diagonally cut, composite deck, make the family room a great gathering place. The spacious, private, first floor Master Suite has a cathedral ceiling, a full, tiled, dual-sink master bath and two, walk-in closets. Another first floor bedroom with over-sized windows and full bath, an off-family room, living room with gas-log fireplace, and a large tiled mud room with laundry room, complete the first floor. Two additional bedrooms and a common, dual-sink, tiled full bath comprise the second floor. A partially finished, lower level adds 200+ sq. ft. of additional living space. C/Air and C/Vac. Newer furnace, driveway and garage doors.
This property is off market, which means it's not currently listed for sale or rent on Zillow. This may be different from what's available on other websites or public sources.


