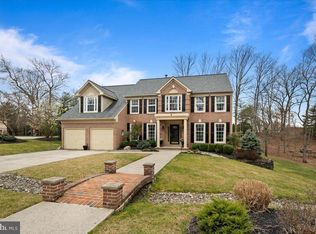Sold for $970,000 on 07/28/25
$970,000
11 Ridgeview Ct, Voorhees, NJ 08043
5beds
3,652sqft
Single Family Residence
Built in 1988
0.81 Acres Lot
$1,000,200 Zestimate®
$266/sqft
$4,337 Estimated rent
Home value
$1,000,200
$880,000 - $1.14M
$4,337/mo
Zestimate® history
Loading...
Owner options
Explore your selling options
What's special
Tucked away on one of Voorhees' most private and sought-after cul-de-sacs, this stunning home blends comfort, style, and thoughtful updates throughout. Offering 5 spacious bedrooms, 3.5 bathrooms, and over 3,650 square feet of well-designed living space, this property is perfect for both everyday living and entertaining. Step through grand double doors into a light-filled foyer with a striking chandelier and elegant staircase that set the tone for the rest of the home. The open layout flows into a formal living and dining area—ideal for hosting guests or special gatherings. The chef’s kitchen features stainless steel appliances, granite countertops, custom tile backsplash, designer lighting, and a large center island with a bar sink and built-in wine rack. Just beyond the sliding glass doors, you’ll find a brand-new deck and pergola—an inviting space for relaxing or entertaining outdoors. From there, step down to a beautifully paved patio with a built-in brick grill, perfect for weekend barbecues and alfresco dining. The adjoining family room offers a cozy yet refined feel with a gas fireplace—just right for relaxing evenings at home. On the main floor, you’ll also find a generously sized in-law suite, a well-equipped laundry room with outdoor access, and a stylish powder room. Recently updated, this home has been freshly painted throughout and features brand-new flooring and siding, along with the newly added deck and pergola that enhance both curb appeal and functionality. Upstairs, the primary suite is a true retreat, offering a luxurious bathroom with heated floors, a soaking tub, walk-in glass shower, dual granite vanities, and a bidet. The suite also includes a custom-designed walk-in closet with built-in cabinetry, a dressing area, and plenty of natural light. Three additional bedrooms and a full hallway bath complete the upper level, each offering plenty of space and comfort. The finished basement provides incredible flexibility—whether you need a media room, playroom, home gym, or extra living space, the possibilities are endless. Located in the highly rated Voorhees Township and Eastern Camden County Regional School Districts, this home offers access to some of the area's best public schools. With a rare mix of elegance, warmth, and modern convenience, this home truly stands out. Come experience it for yourself—schedule your private showing today.
Zillow last checked: 8 hours ago
Listing updated: July 29, 2025 at 03:26am
Listed by:
Evangeline Gambardella 484-467-7098,
KW Empower,
Listing Team: The Mike Mccann Team, Co-Listing Agent: Jamie M Quinn 215-478-7218,
Keller Williams - Main Street
Bought with:
Nikki Shah, 902041
Long & Foster Real Estate, Inc.
Source: Bright MLS,MLS#: NJCD2095480
Facts & features
Interior
Bedrooms & bathrooms
- Bedrooms: 5
- Bathrooms: 4
- Full bathrooms: 3
- 1/2 bathrooms: 1
- Main level bathrooms: 2
- Main level bedrooms: 1
Basement
- Area: 0
Heating
- Forced Air, Natural Gas
Cooling
- Central Air, Electric
Appliances
- Included: Gas Water Heater
- Laundry: Has Laundry
Features
- Basement: Finished
- Has fireplace: No
Interior area
- Total structure area: 3,652
- Total interior livable area: 3,652 sqft
- Finished area above ground: 3,652
- Finished area below ground: 0
Property
Parking
- Total spaces: 8
- Parking features: Garage Faces Side, Driveway, Attached
- Attached garage spaces: 2
- Uncovered spaces: 6
Accessibility
- Accessibility features: None
Features
- Levels: Two
- Stories: 2
- Pool features: None
Lot
- Size: 0.81 Acres
Details
- Additional structures: Above Grade, Below Grade
- Parcel number: 3400202 2600006 06
- Zoning: 100A
- Special conditions: Standard
Construction
Type & style
- Home type: SingleFamily
- Architectural style: Colonial
- Property subtype: Single Family Residence
Materials
- Frame
- Foundation: Block
Condition
- New construction: No
- Year built: 1988
Utilities & green energy
- Sewer: Public Sewer
- Water: Public
Community & neighborhood
Location
- Region: Voorhees
- Subdivision: None Available
- Municipality: VOORHEES TWP
Other
Other facts
- Listing agreement: Exclusive Right To Sell
- Ownership: Fee Simple
Price history
| Date | Event | Price |
|---|---|---|
| 7/28/2025 | Sold | $970,0000%$266/sqft |
Source: | ||
| 6/17/2025 | Contingent | $970,002+4.4%$266/sqft |
Source: | ||
| 6/14/2025 | Listed for sale | $929,000+63%$254/sqft |
Source: | ||
| 6/9/2021 | Sold | $569,900$156/sqft |
Source: Public Record | ||
| 3/10/2021 | Pending sale | $569,900$156/sqft |
Source: Berkshire Hathaway HomeServices Fox & Roach, REALTORS #NJCD409374 | ||
Public tax history
| Year | Property taxes | Tax assessment |
|---|---|---|
| 2025 | $34,778 +72.6% | $808,800 +72.6% |
| 2024 | $20,150 +1.8% | $468,600 |
| 2023 | $19,789 +2.1% | $468,600 |
Find assessor info on the county website
Neighborhood: 08043
Nearby schools
GreatSchools rating
- 7/10Edward T. Hamilton Elementary SchoolGrades: K-5Distance: 2.5 mi
- 7/10Voorhees Middle SchoolGrades: 6-8Distance: 0.4 mi
- 7/10Eastern High SchoolGrades: 9-12Distance: 1 mi

Get pre-qualified for a loan
At Zillow Home Loans, we can pre-qualify you in as little as 5 minutes with no impact to your credit score.An equal housing lender. NMLS #10287.
Sell for more on Zillow
Get a free Zillow Showcase℠ listing and you could sell for .
$1,000,200
2% more+ $20,004
With Zillow Showcase(estimated)
$1,020,204