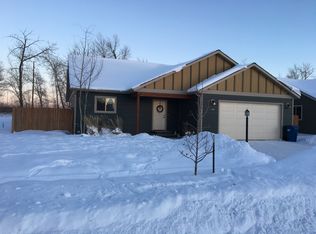Sold
Price Unknown
11 Ridgeline Ln, Bozeman, MT 59718
3beds
1,747sqft
Single Family Residence
Built in 2013
0.25 Acres Lot
$666,300 Zestimate®
$--/sqft
$3,030 Estimated rent
Home value
$666,300
$613,000 - $726,000
$3,030/mo
Zestimate® history
Loading...
Owner options
Explore your selling options
What's special
You will love this charming home with modern contemporary feel and warm wood tones. 2 bedrooms on the main level and a master en-suite in the upper level. The main level offers a full bath with Jack & Jill style access off to one bedroom, perfect for multi-generational option. Southern exposure brightens this open floor plan in the kitchen, living room and dining areas. Bamboo wood and cork flooring throughout to assist the allergy prone plus stylishly designed hardwood doors and trim add to this attractive architectural floor plan. Spacious fenced yard on a corner lot for plenty of elbow room and enjoyment. All stainless steel appliances, washer, dryer and water softener convey. Separate laundry with utility sink, additional family room with vaulted ceiling upstairs. Easy access to parks and trail system just across the street! This high-efficiency engineered home will provide you with comfort and substantial energy savings. This home received a 5+star HERS rating certification of "44". A typical HERS (Home Energy Rating) home receives a rating of 47 (53% more efficient than a typical newly-built home and 83% more efficient than a typical pre-existing home. Wonderful opportunity to help the environment and have minimal utility costs.
Zillow last checked: 8 hours ago
Listing updated: July 03, 2024 at 03:36pm
Listed by:
Karen Thomes 406-570-6070,
Berkshire Hathaway - Bozeman,
Ed Thomes 406-570-6080,
Berkshire Hathaway - Bozeman
Bought with:
Ashley Taylor, BRO-118475
AmeriMont Real Estate
Source: Big Sky Country MLS,MLS#: 390555Originating MLS: Big Sky Country MLS
Facts & features
Interior
Bedrooms & bathrooms
- Bedrooms: 3
- Bathrooms: 2
- Full bathrooms: 1
- 3/4 bathrooms: 1
Heating
- Baseboard, Electric, Heat Pump
Cooling
- Central Air
Appliances
- Included: Dryer, Dishwasher, Range, Refrigerator, Water Softener, Washer
Features
- Vaulted Ceiling(s), Window Treatments, Upper Level Primary
- Flooring: Engineered Hardwood
- Windows: Window Coverings
Interior area
- Total structure area: 1,747
- Total interior livable area: 1,747 sqft
- Finished area above ground: 1,747
Property
Parking
- Total spaces: 2
- Parking features: Attached, Garage, Garage Door Opener
- Attached garage spaces: 2
- Has uncovered spaces: Yes
Features
- Levels: Two
- Stories: 2
- Patio & porch: Covered, Deck, Porch
- Exterior features: Concrete Driveway, Sprinkler/Irrigation, Landscaping
- Fencing: Log Fence,Split Rail
- Has view: Yes
- View description: Mountain(s), Rural
- Waterfront features: None
Lot
- Size: 0.25 Acres
- Features: Lawn, Landscaped, Sprinklers In Ground
Details
- Parcel number: RGF55415
- Zoning description: R1 - Residential Single-Household Low Density
- Special conditions: Standard
Construction
Type & style
- Home type: SingleFamily
- Architectural style: Custom
- Property subtype: Single Family Residence
Materials
- Hardboard, Wood Siding
- Roof: Asphalt
Condition
- New construction: No
- Year built: 2013
Details
- Builder name: EMC INC
Utilities & green energy
- Water: Community/Coop
- Utilities for property: Electricity Connected, Sewer Available, Water Available
Green energy
- Green verification: ENERGY STAR Certified Homes
Community & neighborhood
Security
- Security features: Heat Detector, Smoke Detector(s), Security Lights
Location
- Region: Bozeman
- Subdivision: North Star
HOA & financial
HOA
- Has HOA: Yes
- HOA fee: $360 annually
- Amenities included: Playground, Park, Sidewalks, Trail(s)
- Services included: Road Maintenance, Snow Removal
Other
Other facts
- Listing terms: Cash,3rd Party Financing
- Ownership: Full
- Road surface type: Paved
Price history
| Date | Event | Price |
|---|---|---|
| 7/3/2024 | Sold | -- |
Source: Big Sky Country MLS #390555 Report a problem | ||
| 5/15/2024 | Contingent | $695,000$398/sqft |
Source: Big Sky Country MLS #390555 Report a problem | ||
| 5/1/2024 | Listed for sale | $695,000$398/sqft |
Source: Big Sky Country MLS #390555 Report a problem | ||
| 10/23/2013 | Sold | -- |
Source: Big Sky Country MLS #189092 Report a problem | ||
Public tax history
| Year | Property taxes | Tax assessment |
|---|---|---|
| 2024 | $3,732 +7.8% | $652,900 |
| 2023 | $3,462 +26.8% | $652,900 +67.2% |
| 2022 | $2,730 +0.2% | $390,500 |
Find assessor info on the county website
Neighborhood: Four Corners
Nearby schools
GreatSchools rating
- 8/10Monforton SchoolGrades: 3-5Distance: 1.1 mi
- 10/10Monforton 7-8Grades: 6-8Distance: 1.1 mi
- NAGallatin High SchoolGrades: 9-12Distance: 4.5 mi
