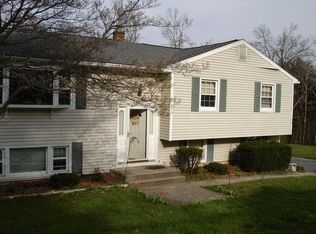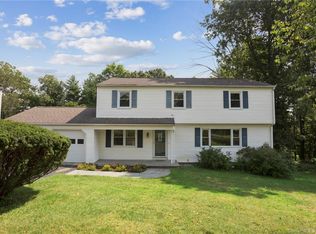Do you like to entertain? Then this is the perfect home for you. The open floor plan lets you enjoy entertaining family and friends with room for everyone. The kitchen boasts a large granite center island with electric cooktop - custom cabinets - microwave - dishwasher -refrigerator. Large sun filled Living Room and Dining Room with door to Oversized Deck for outdoor entertaining. The main floor has hardwood throughout. Large primary bedroom with half bath - 2 additional large bedrooms - a remodeled full bath and ceiling fans in Living Room and Bedrooms. The lower level has new flooring - a brand new full bath and laundry complete with slop sink. Freshly power washed exterior - New Roof with 50 year warranty - New Chimney Flashing- New steps to Deck being installed. New garage doors and system and brand new generator. Located in Chimney Heights Development it is convenient to Shopping - Dining - Recreation and Commuting. Call today for private showing.
This property is off market, which means it's not currently listed for sale or rent on Zillow. This may be different from what's available on other websites or public sources.

