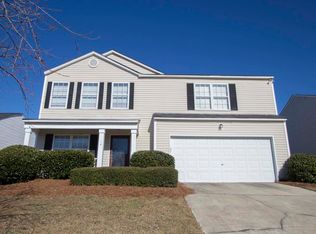Lovely 1 story open floor plan home with large covered front porch and 2 car garage. Conveniently located just off Clemson Rd in Northeast Columbia. Patio and good sized open backyard. You will love the large open living room and oversized kitchen. Plenty of room for an island and kitchen table. Large pantry/washer dryer room. Freshly painted and has new vinyl floors. Full bath off the hall. Master bedroom is on the rear of the home and has a walk in closet and ceiling fan. Master bath has a garden tub/shower combo. Amazing value at this price and location.
This property is off market, which means it's not currently listed for sale or rent on Zillow. This may be different from what's available on other websites or public sources.
