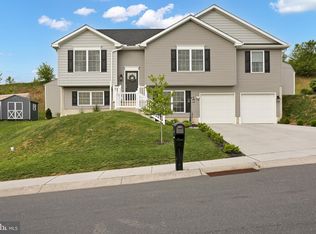Recently brought out of retirement for this beautiful lot in Pine Grove, the Iowa II is a spacious design with almost 2,600 sq. ft. of living space! A charming front porch welcomes you into the two-story foyer, or enter through an everyday entrance into a mudroom, with quick access to the main floor laundry room, and into the center of this home. Just off the foyer is a powder room that is out of the way, yet conveniently located. Off to the side is a separate dining room with dual access to the kitchen or foyer. Entering the kitchen, you'll find everything you need to create a masterful meal or relax with take-out on the central island. A modern color selection featuring grey stained maple base and wall cabinets, with crown molding, stainless steel appliances, and Brazilian Luna Pearl granite countertops with tile backsplash truly make a stunning work area! Beyond the kitchen is a split stairway to the upstairs, a large Great Room open to above, and a spare bedroom, that can easily be turned into a flex space! The second floor is outfitted with a spacious primary suite with a walk-in closet and private primary bathroom including a double bowl sink, shower, and linen storage! Two spare bedrooms and a full bathroom conclude the upstairs living area. Completing this Iowas is a two car garage, full basement with walkout door, and a large deck with steps to the backyard!
This property is off market, which means it's not currently listed for sale or rent on Zillow. This may be different from what's available on other websites or public sources.

