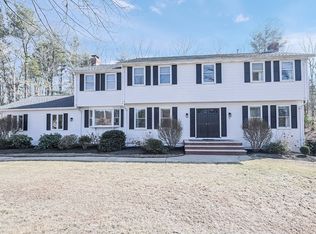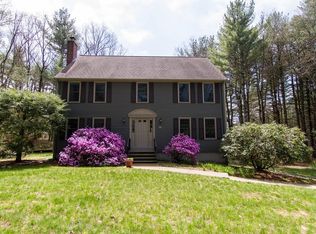Sold for $820,000
$820,000
11 Ridge Rd, Walpole, MA 02081
4beds
2,461sqft
Single Family Residence
Built in 1979
1 Acres Lot
$828,100 Zestimate®
$333/sqft
$5,059 Estimated rent
Home value
$828,100
$770,000 - $894,000
$5,059/mo
Zestimate® history
Loading...
Owner options
Explore your selling options
What's special
There's so much to love about this beautifully maintained split-entry home, perfectly situated in one of North Walpole’s most desirable neighborhoods. Located within the sought-after Elm Street School district, this spacious 4-bedroom, 2.5-bath property offers the ideal combination of comfort, charm, and convenience. Step inside to find a warm and inviting layout designed for both everyday living and effortless entertaining. Multiple living spaces feature architectural highlights like vaulted ceilings and exposed beams, creating a sense of character and openness throughout. Set on a serene, one-acre lot, this home provides privacy and peaceful surroundings while still offering easy access to major commuter routes and the MBTA commuter rail in Walpole Center—just minutes away. Showings begin at the Open House on Thursday, 4/10, from 4:30–6:00 PM.
Zillow last checked: 8 hours ago
Listing updated: June 16, 2025 at 03:06am
Listed by:
Faina Shapiro 617-820-0600,
Berkshire Hathaway HomeServices Page Realty 508-533-5122,
Ellen Kirsch Rao 508-954-8264
Bought with:
Edward Keefe
Conway - West Roxbury
Source: MLS PIN,MLS#: 73357729
Facts & features
Interior
Bedrooms & bathrooms
- Bedrooms: 4
- Bathrooms: 3
- Full bathrooms: 2
- 1/2 bathrooms: 1
Primary bathroom
- Features: Yes
Heating
- Natural Gas
Cooling
- Window Unit(s)
Appliances
- Included: Gas Water Heater, Range, Refrigerator, Washer, Dryer
Features
- Den
- Flooring: Tile, Carpet, Hardwood
- Basement: Full,Finished,Walk-Out Access,Garage Access
- Number of fireplaces: 1
Interior area
- Total structure area: 2,461
- Total interior livable area: 2,461 sqft
- Finished area above ground: 2,461
Property
Parking
- Total spaces: 6
- Parking features: Under, Workshop in Garage, Paved Drive, Off Street
- Attached garage spaces: 2
- Uncovered spaces: 4
Features
- Levels: Multi/Split
- Patio & porch: Deck
- Exterior features: Deck, Pool - Inground, Cabana, Rain Gutters, Storage, Fenced Yard, Stone Wall
- Has private pool: Yes
- Pool features: In Ground
- Fencing: Fenced
Lot
- Size: 1 Acres
- Features: Corner Lot, Level
Details
- Additional structures: Cabana
- Parcel number: M:00011 B:00187 L:00000,245023
- Zoning: res
Construction
Type & style
- Home type: SingleFamily
- Architectural style: Contemporary
- Property subtype: Single Family Residence
Materials
- Frame
- Foundation: Concrete Perimeter
- Roof: Shingle
Condition
- Year built: 1979
Utilities & green energy
- Electric: 220 Volts
- Sewer: Private Sewer
- Water: Public
- Utilities for property: for Electric Range
Community & neighborhood
Community
- Community features: Public Transportation, Shopping, Pool, Tennis Court(s), Park, Walk/Jog Trails, Medical Facility, Bike Path, Conservation Area, Highway Access, House of Worship, Public School
Location
- Region: Walpole
Other
Other facts
- Road surface type: Paved
Price history
| Date | Event | Price |
|---|---|---|
| 5/12/2025 | Sold | $820,000+2.5%$333/sqft |
Source: MLS PIN #73357729 Report a problem | ||
| 4/29/2025 | Pending sale | $799,900$325/sqft |
Source: BHHS broker feed #73357729 Report a problem | ||
| 4/15/2025 | Contingent | $799,900$325/sqft |
Source: MLS PIN #73357729 Report a problem | ||
| 4/10/2025 | Listed for sale | $799,900+257.1%$325/sqft |
Source: MLS PIN #73357729 Report a problem | ||
| 10/20/1995 | Sold | $224,000$91/sqft |
Source: Public Record Report a problem | ||
Public tax history
| Year | Property taxes | Tax assessment |
|---|---|---|
| 2025 | $9,973 +2.6% | $777,300 +5.7% |
| 2024 | $9,722 +3.8% | $735,400 +9.1% |
| 2023 | $9,365 +5.8% | $674,200 +10.2% |
Find assessor info on the county website
Neighborhood: 02081
Nearby schools
GreatSchools rating
- 6/10Elm Street SchoolGrades: K-5Distance: 1.4 mi
- NAEleanor N Johnson Middle SchoolGrades: 6-8Distance: 1.8 mi
- 8/10Walpole High SchoolGrades: 9-12Distance: 2.8 mi
Schools provided by the listing agent
- Elementary: Elm Street
Source: MLS PIN. This data may not be complete. We recommend contacting the local school district to confirm school assignments for this home.
Get a cash offer in 3 minutes
Find out how much your home could sell for in as little as 3 minutes with a no-obligation cash offer.
Estimated market value$828,100
Get a cash offer in 3 minutes
Find out how much your home could sell for in as little as 3 minutes with a no-obligation cash offer.
Estimated market value
$828,100

