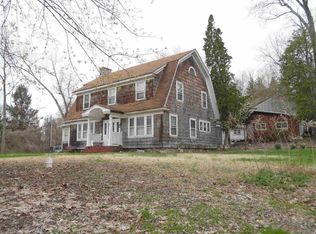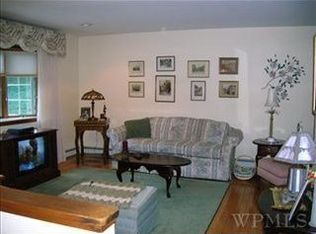Sold for $310,000 on 02/27/23
$310,000
11 Ridge Road, Poughkeepsie, NY 12603
3beds
1,344sqft
Single Family Residence, Residential
Built in 1956
0.73 Acres Lot
$377,600 Zestimate®
$231/sqft
$3,198 Estimated rent
Home value
$377,600
$359,000 - $396,000
$3,198/mo
Zestimate® history
Loading...
Owner options
Explore your selling options
What's special
Welcome to this super sweet three bedroom, two bathroom cape cod style home that features: a spacious living room with a bay window allowing the natural light to flow through, two 1st floor bedrooms and a hallway bathroom. The kitchen highlights a side door entrance and leads to a 15X20 deck overlooking a beautiful flat parcel of fenced in property with a double door entryway 12X20 garden shed. The Upper level of the home showcases the master bedroom & bathroom suite, an office/craft room and a spacious landing. The lower level has an attached one car garage, a workshop area, laundry with a front loader washer & dryer plus a spacious utility/storage room. The home has a Generator hookup, Hardwood floors, Town water and is located in the Arlington central school district (NEW partial ROOF & NEW GUTTERS 2021) - (NEW A/C -NEW ADDED DECK to original deck - NEW PERGOLA - NEW FRIDGE - NEW DRYER IN 2022) - (NEW CARPET IN UPSTAIRS BEDROOM DECEMBER 2022) Enjoy walking to the fabulous East Dale village square with its many great seasonal activities along with its fabulous shopping & restaurants PLUS a short easy commute to Vassar & Marist Colleges, the Walkway over the Hudson, Metro North trains & the Mid Hudson Bridge - Come see what Dutchess County has to offer Additional Information: HeatingFuel:Oil Above Ground,ParkingFeatures:1 Car Attached,
Zillow last checked: 8 hours ago
Listing updated: November 16, 2024 at 06:34am
Listed by:
Matt Williams 845-380-7223,
Realty Executives W.S.R. 845-485-9960
Bought with:
Troy Mekulik, 10401345014
BHHS Nutshell Realty
Source: OneKey® MLS,MLS#: H6221877
Facts & features
Interior
Bedrooms & bathrooms
- Bedrooms: 3
- Bathrooms: 2
- Full bathrooms: 2
Bedroom 1
- Level: First
Bedroom 2
- Level: First
Bedroom 3
- Level: Second
Bathroom 1
- Level: First
Bathroom 2
- Level: Second
Bonus room
- Level: Second
Bonus room
- Level: Lower
Kitchen
- Level: First
Laundry
- Level: Lower
Living room
- Level: First
Office
- Level: Second
Heating
- Baseboard, Oil
Cooling
- Central Air
Appliances
- Included: Dryer, Electric Water Heater, Refrigerator, Washer
Features
- Ceiling Fan(s), First Floor Bedroom, Master Downstairs
- Flooring: Hardwood
- Basement: Unfinished
- Attic: None
Interior area
- Total structure area: 1,344
- Total interior livable area: 1,344 sqft
Property
Parking
- Total spaces: 1
- Parking features: Attached, Off Street
Features
- Levels: Two
- Stories: 2
- Patio & porch: Deck
Lot
- Size: 0.73 Acres
- Features: Level, Near Public Transit, Near School, Near Shops
Details
- Parcel number: 1346896262045991300000
Construction
Type & style
- Home type: SingleFamily
- Architectural style: Cape Cod
- Property subtype: Single Family Residence, Residential
Materials
- Vinyl Siding
Condition
- Year built: 1956
Utilities & green energy
- Sewer: Septic Tank
- Water: Public
- Utilities for property: Trash Collection Private
Community & neighborhood
Community
- Community features: Park
Location
- Region: Poughkeepsie
Other
Other facts
- Listing agreement: Exclusive Right To Sell
Price history
| Date | Event | Price |
|---|---|---|
| 2/27/2023 | Sold | $310,000-3.1%$231/sqft |
Source: | ||
| 1/15/2023 | Pending sale | $320,000$238/sqft |
Source: | ||
| 12/7/2022 | Listed for sale | $320,000+33.3%$238/sqft |
Source: | ||
| 4/16/2020 | Sold | $240,000-2.4%$179/sqft |
Source: | ||
| 3/4/2020 | Pending sale | $246,000$183/sqft |
Source: K FORTUNA REALTY INC. WF #387542 Report a problem | ||
Public tax history
| Year | Property taxes | Tax assessment |
|---|---|---|
| 2024 | -- | $286,500 |
| 2023 | -- | $286,500 +11% |
| 2022 | -- | $258,000 +5.1% |
Find assessor info on the county website
Neighborhood: 12603
Nearby schools
GreatSchools rating
- NAOverlook Primary SchoolGrades: K-2Distance: 1 mi
- 4/10Lagrange Middle SchoolGrades: 6-8Distance: 5 mi
- 6/10Arlington High SchoolGrades: 9-12Distance: 4.4 mi
Schools provided by the listing agent
- Elementary: Traver Road Primary School
- Middle: Lagrange Middle School
- High: Arlington High School
Source: OneKey® MLS. This data may not be complete. We recommend contacting the local school district to confirm school assignments for this home.
Sell for more on Zillow
Get a free Zillow Showcase℠ listing and you could sell for .
$377,600
2% more+ $7,552
With Zillow Showcase(estimated)
$385,152
