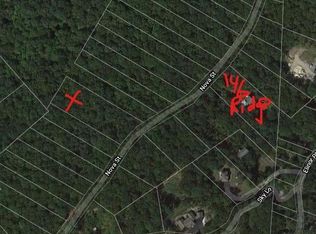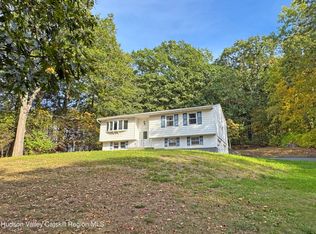Location! Location! Location! This Colonial home is just a hop, skip & a jump away from the Taconic Parkway - Nestled at the foot of Little Switzerland surrounded by nature and privacy. As you enter the 16ft two story entrance to the left is the dining room that leads to the large Eat-in-Kitchen with a center island & sliding glass doors to a rear deck & patio, along with an upper deck that has a fire pit & side storage shed. A large living room, bathroom/Laundry room make up the main level. 2nd floor features: A Large Master Bedroom & Bathroom suite with a walk-in closet, shower stall & garden tub to relax in after a busy day. Additional bathroom, bedroom & large Den/Office (can make a wonderful Guest room) Lower finished walk out level has a family room, bathroom & Summer kitchen (No stove) and a 12x15 finished Storage room, one car garage & storage area, driveway can accommodate 6 plus cars. New water heater in 2019. Home is completely set up with duct work & wiring AND floor & ceiling vents for Future Central A/C, home would make a wonderful in-law or mother/daughter set up, close by East Fishkill recreation, Arlington schools, local Golf courses, shopping & restaurants with seasonal views & amazing Sunsets
This property is off market, which means it's not currently listed for sale or rent on Zillow. This may be different from what's available on other websites or public sources.

