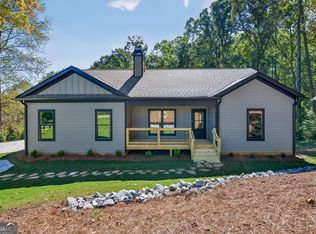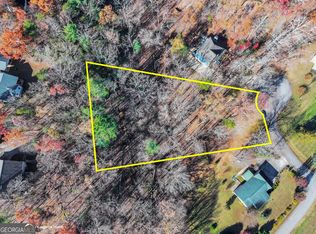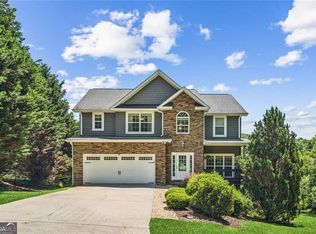Closed
$375,000
11 Ridge Crest Ct, Cleveland, GA 30528
3beds
1,540sqft
Single Family Residence
Built in 1999
1 Acres Lot
$371,600 Zestimate®
$244/sqft
$2,042 Estimated rent
Home value
$371,600
Estimated sales range
Not available
$2,042/mo
Zestimate® history
Loading...
Owner options
Explore your selling options
What's special
PRICE IMPROVEMENT - NOW $389,900! Welcome home to this charming 3BR/2BA Ranch in beautiful Cleveland, where comfort meets tranquility. This home offers the perfect balance of cozy living and natural beauty. * Open concept layout with a vaulted great room featuring warm, inviting gas logs * Gorgeous hardwood floors in the dining area and kitchen, complete with a breakfast bar and pantry * All appliances included-washer and dryer stay * Brand-new HVAC system installed less than six months ago for peace of mind Step outside and take in the breathtaking mountain views right from your front porch. In the spring and summer, the vibrant flowers and lush landscaping create a picture-perfect setting, while the peaceful sounds of nature provide a serene retreat from the hustle of everyday life. Enjoy quiet mornings with a cup of coffee on the screened back porch, where the fresh mountain air and tranquil surroundings make it the perfect place to unwind. Plus, there's an unfinished basement with ample storage space, offering endless possibilities. Don't miss this incredible opportunity!!
Zillow last checked: 8 hours ago
Listing updated: June 30, 2025 at 06:37am
Listed by:
Johnathan Cortes 470-246-7962,
Keller Williams Lanier Partners
Bought with:
Kirsten Hutchins, 286201
Virtual Properties Realty.com
Source: GAMLS,MLS#: 10422329
Facts & features
Interior
Bedrooms & bathrooms
- Bedrooms: 3
- Bathrooms: 2
- Full bathrooms: 2
- Main level bathrooms: 2
- Main level bedrooms: 3
Dining room
- Features: Dining Rm/Living Rm Combo
Kitchen
- Features: Breakfast Area, Breakfast Bar, Pantry, Walk-in Pantry
Heating
- Central, Electric, Hot Water, Propane
Cooling
- Ceiling Fan(s), Central Air
Appliances
- Included: Dishwasher, Dryer, Electric Water Heater, Microwave, Oven/Range (Combo), Refrigerator, Washer
- Laundry: Other
Features
- Master On Main Level, Separate Shower, Vaulted Ceiling(s), Walk-In Closet(s)
- Flooring: Carpet, Hardwood, Vinyl
- Windows: Double Pane Windows
- Basement: Crawl Space,Exterior Entry,Unfinished
- Number of fireplaces: 1
- Fireplace features: Gas Log
- Common walls with other units/homes: No Common Walls
Interior area
- Total structure area: 1,540
- Total interior livable area: 1,540 sqft
- Finished area above ground: 1,540
- Finished area below ground: 0
Property
Parking
- Total spaces: 4
- Parking features: Attached, Garage, Garage Door Opener, Kitchen Level
- Has attached garage: Yes
Accessibility
- Accessibility features: Other
Features
- Levels: Two
- Stories: 2
- Patio & porch: Patio, Porch, Screened
- Has view: Yes
- View description: Mountain(s)
Lot
- Size: 1 Acres
- Features: Sloped
Details
- Parcel number: 030D 007
Construction
Type & style
- Home type: SingleFamily
- Architectural style: Traditional
- Property subtype: Single Family Residence
Materials
- Other, Stone
- Foundation: Slab
- Roof: Composition
Condition
- Resale
- New construction: No
- Year built: 1999
Utilities & green energy
- Sewer: Septic Tank
- Water: Public
- Utilities for property: Cable Available, Electricity Available, High Speed Internet, Natural Gas Available, Phone Available, Water Available
Community & neighborhood
Security
- Security features: Carbon Monoxide Detector(s), Smoke Detector(s)
Community
- Community features: Sidewalks, Street Lights
Location
- Region: Cleveland
- Subdivision: Spring Crest
HOA & financial
HOA
- Has HOA: Yes
- HOA fee: $100 annually
- Services included: Maintenance Grounds
Other
Other facts
- Listing agreement: Exclusive Right To Sell
Price history
| Date | Event | Price |
|---|---|---|
| 6/27/2025 | Sold | $375,000-3.8%$244/sqft |
Source: | ||
| 6/1/2025 | Pending sale | $389,900$253/sqft |
Source: | ||
| 4/17/2025 | Price change | $389,900-0.5%$253/sqft |
Source: | ||
| 3/17/2025 | Price change | $392,000-0.5%$255/sqft |
Source: | ||
| 1/17/2025 | Price change | $394,000-1.3%$256/sqft |
Source: | ||
Public tax history
| Year | Property taxes | Tax assessment |
|---|---|---|
| 2024 | $3,094 +2.7% | $148,516 +11.9% |
| 2023 | $3,011 +324.4% | $132,780 +48.1% |
| 2022 | $710 +10.7% | $89,660 +20.1% |
Find assessor info on the county website
Neighborhood: 30528
Nearby schools
GreatSchools rating
- 5/10White Co. Intermediate SchoolGrades: PK-5Distance: 3.4 mi
- 5/10White County Middle SchoolGrades: 6-8Distance: 4.2 mi
- 8/10White County High SchoolGrades: 9-12Distance: 3 mi
Schools provided by the listing agent
- Elementary: Jack P Nix Primary
- Middle: White County
- High: White County
Source: GAMLS. This data may not be complete. We recommend contacting the local school district to confirm school assignments for this home.
Get a cash offer in 3 minutes
Find out how much your home could sell for in as little as 3 minutes with a no-obligation cash offer.
Estimated market value
$371,600


