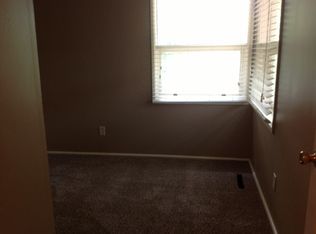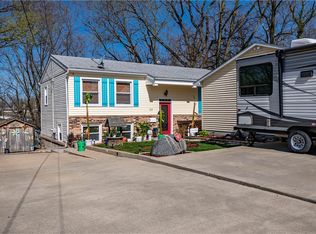Sold for $120,000
$120,000
11 Ridge Ave, Decatur, IL 62521
3beds
2,027sqft
Single Family Residence
Built in 1953
1.37 Acres Lot
$167,300 Zestimate®
$59/sqft
$2,206 Estimated rent
Home value
$167,300
$149,000 - $187,000
$2,206/mo
Zestimate® history
Loading...
Owner options
Explore your selling options
What's special
Great location on a dead-end street (no through traffic)! Lots of space to spread out in this home with a huge picture window with wooded nature views (perfect for snow days and bird and wildlife watching)! The lower level family room is perfect for entertaining with a built in wet bar and a wood-burning fireplace. Plus walkout access to patio. The kitchen includes stove, refrigerator,microwave and a chest freezer (the dishwasher isn't functioning). The master bedroom has lots of closet spaces (a walk-in plus two others), a walk-in shower in the master bath with double bowl sinks. There is a balcony off of the master bedroom, perfect for relaxing with your morning coffee! Roof is two-years-old. Property is over 1 acre with a wooded area with wildlife (deer, owls, birds). There are plenty of closets and storage spaces in the home. The two-car garage has a half-bath and heater (the current owner hasn't used the heater or the toilet. Neither are currently hooked up and not sure if they are currently functioning). Would make a great workshop! Square footage is an estimate. Selling as is. Seller will not do any repairs. Use AS-IS Addendum to the purchase contract.
Zillow last checked: 8 hours ago
Listing updated: February 24, 2023 at 01:40pm
Listed by:
Rebecca VanMeter 765-585-4606,
eXp Realty
Bought with:
Hope Tucker, 475188121
Main Place Real Estate
Source: CIBR,MLS#: 6223518 Originating MLS: Central Illinois Board Of REALTORS
Originating MLS: Central Illinois Board Of REALTORS
Facts & features
Interior
Bedrooms & bathrooms
- Bedrooms: 3
- Bathrooms: 3
- Full bathrooms: 2
- 1/2 bathrooms: 1
Primary bedroom
- Description: Flooring: Carpet
- Level: Upper
- Dimensions: 17 x 12
Bedroom
- Description: Flooring: Carpet
- Level: Upper
- Dimensions: 11.5 x 8
Bedroom
- Description: Flooring: Carpet
- Level: Upper
- Dimensions: 14 x 8
Primary bathroom
- Description: Flooring: Vinyl
- Level: Upper
- Dimensions: 12 x 8
Family room
- Description: Flooring: Carpet
- Level: Lower
- Dimensions: 25 x 20
Other
- Description: Flooring: Vinyl
- Level: Upper
- Dimensions: 8 x 5
Half bath
- Description: Flooring: Vinyl
- Level: Lower
- Dimensions: 5 x 5
Kitchen
- Description: Flooring: Vinyl
- Level: Lower
- Dimensions: 11 x 14
Living room
- Description: Flooring: Carpet
- Level: Main
- Dimensions: 22 x 16
Heating
- Forced Air, Gas
Cooling
- Central Air, Attic Fan, Whole House Fan
Appliances
- Included: Dryer, Dishwasher, Freezer, Gas Water Heater, Microwave, Range, Refrigerator, Range Hood, Washer
Features
- Attic, Wet Bar, Fireplace, Bath in Primary Bedroom, Pull Down Attic Stairs, Paneling/Wainscoting, Walk-In Closet(s)
- Basement: Finished,Crawl Space
- Attic: Pull Down Stairs
- Number of fireplaces: 2
- Fireplace features: Gas, Family/Living/Great Room, Wood Burning
Interior area
- Total structure area: 2,027
- Total interior livable area: 2,027 sqft
- Finished area above ground: 1,219
Property
Parking
- Total spaces: 2
- Parking features: Detached, Garage
- Garage spaces: 2
Features
- Levels: Three Or More,Multi/Split
- Stories: 3
- Patio & porch: Front Porch, Patio
Lot
- Size: 1.37 Acres
Details
- Parcel number: 041308355010
- Zoning: RES
- Special conditions: None
Construction
Type & style
- Home type: SingleFamily
- Architectural style: Tri-Level
- Property subtype: Single Family Residence
Materials
- Aluminum Siding, Stone
- Foundation: Crawlspace, Slab
- Roof: Asphalt
Condition
- Year built: 1953
Utilities & green energy
- Sewer: Public Sewer
- Water: Public
Community & neighborhood
Location
- Region: Decatur
- Subdivision: Lake Park Place
Other
Other facts
- Road surface type: Asphalt
Price history
| Date | Event | Price |
|---|---|---|
| 2/24/2023 | Sold | $120,000-7.6%$59/sqft |
Source: | ||
| 2/10/2023 | Pending sale | $129,900$64/sqft |
Source: | ||
| 1/24/2023 | Contingent | $129,900$64/sqft |
Source: | ||
| 1/12/2023 | Listed for sale | $129,900$64/sqft |
Source: | ||
| 1/9/2023 | Contingent | $129,900$64/sqft |
Source: | ||
Public tax history
| Year | Property taxes | Tax assessment |
|---|---|---|
| 2024 | $3,785 -12.6% | $45,094 +3.7% |
| 2023 | $4,329 +118.8% | $43,497 +43.3% |
| 2022 | $1,978 +20.4% | $30,344 +7.1% |
Find assessor info on the county website
Neighborhood: 62521
Nearby schools
GreatSchools rating
- 1/10Michael E Baum Elementary SchoolGrades: K-6Distance: 1.1 mi
- 1/10Stephen Decatur Middle SchoolGrades: 7-8Distance: 3.5 mi
- 2/10Eisenhower High SchoolGrades: 9-12Distance: 2.4 mi
Schools provided by the listing agent
- District: Decatur Dist 61
Source: CIBR. This data may not be complete. We recommend contacting the local school district to confirm school assignments for this home.
Get pre-qualified for a loan
At Zillow Home Loans, we can pre-qualify you in as little as 5 minutes with no impact to your credit score.An equal housing lender. NMLS #10287.

