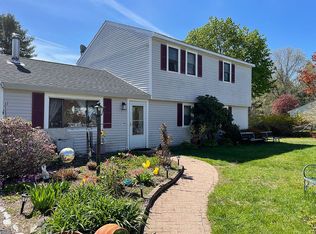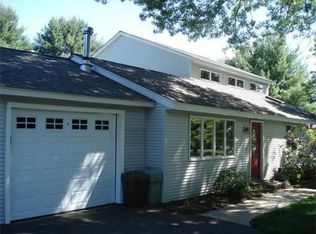Sold for $575,000
$575,000
11 Rickey Dr, Maynard, MA 01754
3beds
1,200sqft
Single Family Residence
Built in 1973
0.46 Acres Lot
$617,400 Zestimate®
$479/sqft
$2,942 Estimated rent
Home value
$617,400
$587,000 - $648,000
$2,942/mo
Zestimate® history
Loading...
Owner options
Explore your selling options
What's special
The Popular Maze Neighborhood. There is so much to love about this property, from the location, to the land area, to the floorplan! The current owner has enjoyed the house so much that she has stayed for decades, and you may want to, also! You will love the beautiful sunroom off the back of the house, which overlooks the half-acre lot. You will also adore a large eat-in kitchen with custom cabinetry, a private half bath en suite to the primary bedroom, and the jumbo one-car garage with nice workshop space. Newer siding and windows (2006) add value, as does the nearly-new heating system fueled by economical natural gas. With warm air ducts in place, a future owner could easily add central air conditioning. Pull down staircase to access the attic.
Zillow last checked: 8 hours ago
Listing updated: June 28, 2023 at 03:44pm
Listed by:
Lauren Tetreault 978-273-2005,
Coldwell Banker Realty - Concord 978-369-1000
Bought with:
Patricia Sands
Coldwell Banker Realty - Concord
Source: MLS PIN,MLS#: 73117825
Facts & features
Interior
Bedrooms & bathrooms
- Bedrooms: 3
- Bathrooms: 2
- Full bathrooms: 1
- 1/2 bathrooms: 1
Primary bedroom
- Features: Bathroom - Half, Closet
- Level: First
- Area: 149.5
- Dimensions: 13 x 11.5
Bedroom 2
- Features: Closet
- Level: First
- Area: 123
- Dimensions: 12 x 10.25
Bedroom 3
- Features: Closet
- Level: First
- Area: 102.36
- Dimensions: 11.17 x 9.17
Primary bathroom
- Features: Yes
Bathroom 1
- Features: Bathroom - Full
- Level: First
- Area: 38.1
- Dimensions: 7.75 x 4.92
Bathroom 2
- Features: Bathroom - Half
- Level: First
- Area: 33.97
- Dimensions: 5.58 x 6.08
Dining room
- Features: Slider
- Level: First
- Area: 116.07
- Dimensions: 10.17 x 11.42
Kitchen
- Features: Ceiling Fan(s), Exterior Access
- Level: First
- Area: 204.55
- Dimensions: 17.92 x 11.42
Living room
- Features: Closet, Exterior Access
- Level: First
- Area: 225.45
- Dimensions: 17.92 x 12.58
Heating
- Forced Air
Cooling
- None, Other
Appliances
- Included: Dishwasher, Refrigerator, Washer, Dryer
Features
- Ceiling Fan(s), Sun Room
- Flooring: Vinyl, Carpet
- Windows: Insulated Windows
- Has basement: No
- Has fireplace: No
Interior area
- Total structure area: 1,200
- Total interior livable area: 1,200 sqft
Property
Parking
- Total spaces: 3
- Parking features: Attached, Garage Door Opener, Paved
- Attached garage spaces: 1
- Uncovered spaces: 2
Features
- Patio & porch: Porch - Enclosed, Patio
- Exterior features: Porch - Enclosed, Patio
Lot
- Size: 0.46 Acres
- Features: Corner Lot
Details
- Parcel number: 3634112
- Zoning: R2
Construction
Type & style
- Home type: SingleFamily
- Architectural style: Ranch
- Property subtype: Single Family Residence
- Attached to another structure: Yes
Materials
- Frame
- Foundation: Slab
- Roof: Shingle
Condition
- Year built: 1973
Utilities & green energy
- Electric: Circuit Breakers
- Sewer: Public Sewer
- Water: Public
- Utilities for property: for Gas Range
Community & neighborhood
Location
- Region: Maynard
Other
Other facts
- Listing terms: Other (See Remarks)
Price history
| Date | Event | Price |
|---|---|---|
| 6/27/2023 | Sold | $575,000+6.7%$479/sqft |
Source: MLS PIN #73117825 Report a problem | ||
| 6/3/2023 | Contingent | $539,000$449/sqft |
Source: MLS PIN #73117825 Report a problem | ||
| 6/3/2023 | Listed for sale | $539,000$449/sqft |
Source: MLS PIN #73117825 Report a problem | ||
| 6/3/2023 | Contingent | $539,000$449/sqft |
Source: MLS PIN #73117825 Report a problem | ||
| 5/31/2023 | Listed for sale | $539,000$449/sqft |
Source: MLS PIN #73117825 Report a problem | ||
Public tax history
| Year | Property taxes | Tax assessment |
|---|---|---|
| 2025 | $8,917 +13.9% | $500,100 +14.3% |
| 2024 | $7,826 +1.6% | $437,700 +7.8% |
| 2023 | $7,704 +5.5% | $406,100 +14.2% |
Find assessor info on the county website
Neighborhood: 01754
Nearby schools
GreatSchools rating
- 5/10Green Meadow SchoolGrades: PK-3Distance: 1.3 mi
- 7/10Fowler SchoolGrades: 4-8Distance: 1.5 mi
- 7/10Maynard High SchoolGrades: 9-12Distance: 1.6 mi
Schools provided by the listing agent
- Elementary: Greenmeadow
- Middle: Fowler School
- High: Maynard/Amsa
Source: MLS PIN. This data may not be complete. We recommend contacting the local school district to confirm school assignments for this home.
Get a cash offer in 3 minutes
Find out how much your home could sell for in as little as 3 minutes with a no-obligation cash offer.
Estimated market value$617,400
Get a cash offer in 3 minutes
Find out how much your home could sell for in as little as 3 minutes with a no-obligation cash offer.
Estimated market value
$617,400

