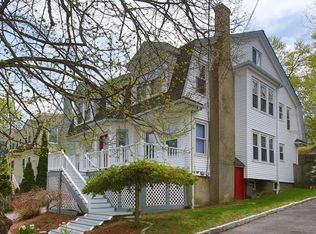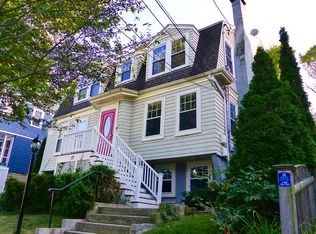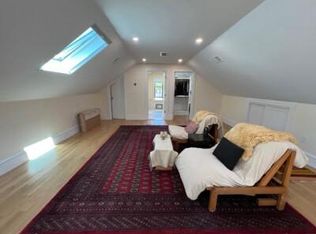Fantastic sun-drenched gut renovation feels like new construction, with dramatic soaring open spaces on two levels. 4 bedrooms, 3 full baths, and 2-car parking. High quality materials include Carrara marble, Hardie plank siding, Harvey windows and sound-proof insulation. The first floor of this unit features a natural stone surround fireplace with skylit cathedral ceiling, open to the kitchen and dining area with coffered ceiling, a large island, dry bar wine area, pantry, coat closet, mudroom, and access to a beautifully landscaped and terraced shared yard, with an exclusive use patio. There are three bedrooms and two full baths on this level, and laundry area. The third floor boasts a tremendous master suite with huge walk-in closet and en suite bath, skylights, and sitting area/nursery. This location is a dream for Boston commuters; catch the express buses to Boston one block away from your front door! Six blocks from Mass Pike entrance, close to Farlow Park and the Burr Playground.
This property is off market, which means it's not currently listed for sale or rent on Zillow. This may be different from what's available on other websites or public sources.


