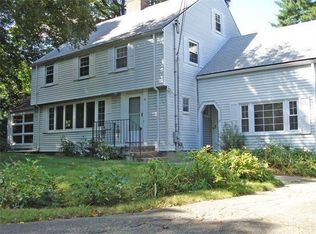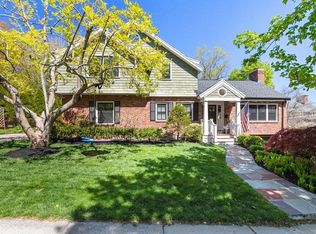Sold for $1,175,000 on 09/20/24
$1,175,000
11 Richfield Rd, Newton, MA 02465
3beds
1,781sqft
Single Family Residence
Built in 1950
9,015 Square Feet Lot
$1,184,900 Zestimate®
$660/sqft
$4,187 Estimated rent
Home value
$1,184,900
$1.09M - $1.29M
$4,187/mo
Zestimate® history
Loading...
Owner options
Explore your selling options
What's special
Home sold "AS IS" Welcome to this charming property, situated on a quiet cul-de-sac on West Newton Hill! Nestled in a desirable neighborhood, this home offers a unique opportunity for those with a vision to create their dream space. The exterior boasts a classic design, providing a solid foundation for any updates you might envision. Inside, the home features a spacious layout with ample natural light, ready to be transformed into a modern, comfortable living environment. The kitchen, living areas & bedrooms offer generous space and are perfect canvases for customization. Original features add character, while the need for updating gives you the chance to incorporate contemporary conveniences and style. With a bit of renovation, this property can become a stunning, one-of-a-kind home. Whether you’re an experienced renovator or a first-time buyer looking for a project, this house offers endless possibilities to create a space that truly reflects your taste and lifestyle.
Zillow last checked: 8 hours ago
Listing updated: September 20, 2024 at 11:51am
Listed by:
Christine Norcross & Partners 781-929-4994,
William Raveis R.E. & Home Services 781-235-5000
Bought with:
Christine Norcross & Partners
William Raveis R.E. & Home Services
Source: MLS PIN,MLS#: 73266872
Facts & features
Interior
Bedrooms & bathrooms
- Bedrooms: 3
- Bathrooms: 2
- Full bathrooms: 1
- 1/2 bathrooms: 1
Primary bedroom
- Features: Closet
- Level: Second
- Area: 242
- Dimensions: 22 x 11
Bedroom 2
- Features: Closet
- Level: Second
- Area: 182
- Dimensions: 14 x 13
Bedroom 3
- Features: Closet
- Level: Second
- Area: 110
- Dimensions: 11 x 10
Primary bathroom
- Features: No
Bathroom 1
- Features: Bathroom - Full
- Level: Second
Bathroom 2
- Features: Bathroom - Half
- Level: First
Dining room
- Features: Flooring - Hardwood
- Level: First
- Area: 143
- Dimensions: 11 x 13
Kitchen
- Features: Breakfast Bar / Nook
- Level: First
Living room
- Features: Flooring - Hardwood
- Level: First
- Area: 273
- Dimensions: 21 x 13
Office
- Level: First
- Area: 99
- Dimensions: 11 x 9
Heating
- Natural Gas
Cooling
- None
Appliances
- Laundry: Electric Dryer Hookup, Washer Hookup
Features
- Office
- Flooring: Tile, Carpet, Hardwood
- Basement: Full
- Number of fireplaces: 1
- Fireplace features: Living Room
Interior area
- Total structure area: 1,781
- Total interior livable area: 1,781 sqft
Property
Parking
- Total spaces: 2
- Parking features: Attached, Paved Drive, Paved
- Attached garage spaces: 1
- Has uncovered spaces: Yes
Lot
- Size: 9,015 sqft
Details
- Parcel number: 687630
- Zoning: SR2
Construction
Type & style
- Home type: SingleFamily
- Architectural style: Cape
- Property subtype: Single Family Residence
Materials
- Foundation: Concrete Perimeter
- Roof: Shingle
Condition
- Year built: 1950
Utilities & green energy
- Electric: Circuit Breakers
- Sewer: Public Sewer
- Water: Public
- Utilities for property: for Electric Dryer, Washer Hookup
Community & neighborhood
Community
- Community features: Public Transportation, Shopping, Golf, Highway Access
Location
- Region: Newton
Price history
| Date | Event | Price |
|---|---|---|
| 9/20/2024 | Sold | $1,175,000+6.9%$660/sqft |
Source: MLS PIN #73266872 Report a problem | ||
| 7/24/2024 | Pending sale | $1,099,000$617/sqft |
Source: | ||
| 7/24/2024 | Contingent | $1,099,000$617/sqft |
Source: MLS PIN #73266872 Report a problem | ||
| 7/19/2024 | Listed for sale | $1,099,000+174.8%$617/sqft |
Source: MLS PIN #73266872 Report a problem | ||
| 1/31/2000 | Sold | $400,000$225/sqft |
Source: Public Record Report a problem | ||
Public tax history
| Year | Property taxes | Tax assessment |
|---|---|---|
| 2025 | $10,810 +3.4% | $1,103,100 +3% |
| 2024 | $10,453 +6.3% | $1,071,000 +10.8% |
| 2023 | $9,837 +4.5% | $966,300 +8% |
Find assessor info on the county website
Neighborhood: West Newton
Nearby schools
GreatSchools rating
- 7/10Peirce Elementary SchoolGrades: K-5Distance: 0.5 mi
- 8/10F A Day Middle SchoolGrades: 6-8Distance: 1 mi
- 9/10Newton North High SchoolGrades: 9-12Distance: 0.9 mi
Get a cash offer in 3 minutes
Find out how much your home could sell for in as little as 3 minutes with a no-obligation cash offer.
Estimated market value
$1,184,900
Get a cash offer in 3 minutes
Find out how much your home could sell for in as little as 3 minutes with a no-obligation cash offer.
Estimated market value
$1,184,900

