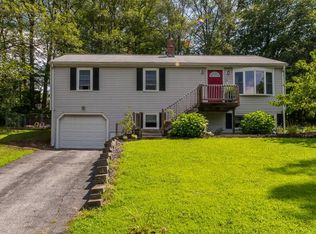This comfortable split entry ranch is looking for a new family to love it. This home may have just 1300 square feet but I think you'll agree that it feels much larger. The open concept living room, dining room, kitchen in the physical center of the home is the home's heart In the winter; this will be the place your family and friends gather. In the summer its the place where you'll pass through the french doors into the large fenced-in backyard and gather round the inground pool. A unique feature of this 1300 square foot home is the bedroom arrangement. The master bedroom with bath and walk in closet is on one end of the house and two additional bedrooms with a full bath are on the other end of the house affording everyone some privacy. The lower level is partially finished and could easily be prepared to be a family/recreation/play room. This home needs work but the discerning buyer will see an opportunity.
This property is off market, which means it's not currently listed for sale or rent on Zillow. This may be different from what's available on other websites or public sources.
