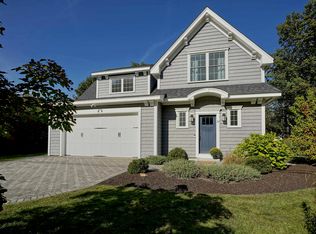Closed
Listed by:
Paul McInnis,
Paul McInnis LLC 603-964-1301,
Justin Conway,
Paul McInnis LLC
Bought with: Carey Giampa, LLC/Rye
$1,430,000
11 Richard Road, Rye, NH 03870
3beds
1,694sqft
Single Family Residence
Built in 1959
0.25 Acres Lot
$1,743,300 Zestimate®
$844/sqft
$3,611 Estimated rent
Home value
$1,743,300
$1.52M - $2.04M
$3,611/mo
Zestimate® history
Loading...
Owner options
Explore your selling options
What's special
Estate Auction Jenness Beach 3 Bedroom Cape (the listed sale price is merely the assessed value being used as a place holder and not the auction price) Online-only Bidding Ends: Tuesday, August 29th at 1:00 p.m. 11 Richard Road is a charming Cape-style home in an ideal location for coastal living enthusiasts. It is located in the Jenness Beach Village District and is just a short distance from Jenness Beach. In 2005, the home was stripped to the studs, expanded to add a ¾ story, and attached 2-car, oversized and heated garage with unfinished space above. The updated open kitchen with maple cabinets, Corian countertops, and a pantry flows into the living/dining room with a vaulted ceiling and gas stove. This lovely 1,694 sq.ft. home includes 3 bedrooms and 2 bathrooms. The first floor has a full bathroom and a bedroom with double closets. The second floor is comprised of 2 bedrooms and a full bathroom. The sunroom is finished in knotty pine and gives access to the large back deck. There is a first-floor laundry area which leads to the two-car garage. The garage's second floor is insulated but unfinished, offering an excellent opportunity for additional storage or living space. The home sits on a .25-acre lot, includes central air conditioning, and is serviced by public water and sewer. Delayed showings start Aug 15th by appointment only
Zillow last checked: 8 hours ago
Listing updated: September 15, 2023 at 10:49am
Listed by:
Paul McInnis,
Paul McInnis LLC 603-964-1301,
Justin Conway,
Paul McInnis LLC
Bought with:
Lauren Stone
Carey Giampa, LLC/Rye
Source: PrimeMLS,MLS#: 4963587
Facts & features
Interior
Bedrooms & bathrooms
- Bedrooms: 3
- Bathrooms: 2
- Full bathrooms: 1
- 3/4 bathrooms: 1
Heating
- Propane, Oil, Forced Air, Zoned
Cooling
- Central Air
Appliances
- Included: Dishwasher, Microwave, Electric Range, Refrigerator, Water Heater off Boiler
- Laundry: 1st Floor Laundry
Features
- Cathedral Ceiling(s), Kitchen Island, Living/Dining
- Flooring: Carpet, Ceramic Tile, Hardwood
- Basement: Bulkhead,Concrete Floor,Crawl Space,Exterior Stairs,Walk-Up Access
Interior area
- Total structure area: 3,004
- Total interior livable area: 1,694 sqft
- Finished area above ground: 1,694
- Finished area below ground: 0
Property
Parking
- Total spaces: 2
- Parking features: Paved, Auto Open, Direct Entry, Driveway, Garage, Attached
- Garage spaces: 2
- Has uncovered spaces: Yes
Features
- Levels: 1.75
- Stories: 1
- Exterior features: Deck
- Frontage length: Road frontage: 96
Lot
- Size: 0.25 Acres
- Features: Level
Details
- Parcel number: RYEEM052B172
- Zoning description: GRE
- Special conditions: Auction
Construction
Type & style
- Home type: SingleFamily
- Architectural style: Cape
- Property subtype: Single Family Residence
Materials
- Wood Frame, Vinyl Siding
- Foundation: Block, Concrete
- Roof: Asphalt Shingle
Condition
- New construction: No
- Year built: 1959
Utilities & green energy
- Electric: 200+ Amp Service, Circuit Breakers
- Sewer: Public Sewer
- Utilities for property: Cable
Community & neighborhood
Location
- Region: Rye
- Subdivision: Jenness Beach Village District
Price history
| Date | Event | Price |
|---|---|---|
| 10/21/2025 | Listing removed | $3,500$2/sqft |
Source: PrimeMLS #5036695 Report a problem | ||
| 10/3/2025 | Price change | $3,500-11.4%$2/sqft |
Source: PrimeMLS #5036695 Report a problem | ||
| 9/8/2025 | Price change | $3,950-12.2%$2/sqft |
Source: PrimeMLS #5036695 Report a problem | ||
| 8/14/2025 | Price change | $4,500-10%$3/sqft |
Source: PrimeMLS #5036695 Report a problem | ||
| 4/17/2025 | Listed for rent | $5,000+28.2%$3/sqft |
Source: PrimeMLS #5036695 Report a problem | ||
Public tax history
| Year | Property taxes | Tax assessment |
|---|---|---|
| 2024 | $8,367 +6.9% | $966,200 -0.9% |
| 2023 | $7,825 +15% | $974,500 |
| 2022 | $6,802 +2.6% | $974,500 +50.2% |
Find assessor info on the county website
Neighborhood: 03870
Nearby schools
GreatSchools rating
- 8/10Rye Junior High SchoolGrades: 5-8Distance: 1.9 mi
- 8/10Rye Elementary SchoolGrades: PK-4Distance: 2.9 mi
Get a cash offer in 3 minutes
Find out how much your home could sell for in as little as 3 minutes with a no-obligation cash offer.
Estimated market value$1,743,300
Get a cash offer in 3 minutes
Find out how much your home could sell for in as little as 3 minutes with a no-obligation cash offer.
Estimated market value
$1,743,300
