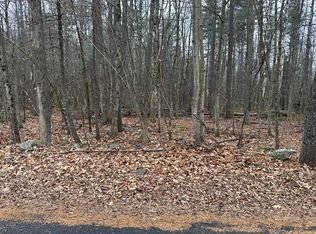Sold for $951,000
$951,000
11 Rhodes Rd, Princeton, MA 01541
4beds
3,195sqft
Single Family Residence
Built in 2024
2 Acres Lot
$-- Zestimate®
$298/sqft
$-- Estimated rent
Home value
Not available
Estimated sales range
Not available
Not available
Zestimate® history
Loading...
Owner options
Explore your selling options
What's special
New Construction - Amazing Opportunity to own this 4 Bedroom 2.5 Bath Contemporary Home with 3 Levels of Living and nearly 3200sf. This Beautiful Home is set on a Private, Wooded, Serene and Picturesque 2 Acre Lot. Features include: a 1st Floor Massive Master Bedroom w/ a Huge Walk In Closet, Hardwoods, Ceiling Fan and a Ceramic Tiled Shower and Tub. There are Heated Ceramic Floors and Fog Proof Heated and Back Lit Mirrors above the Double Vanity. The Wonderful Open Floor Plan showcases the Stunning Kitchen w/ Granite Countertops and Stainless Steel Appliances. The Family Room plays host to a Breakfast Nook and Dining Area w/ Sliders to the Deck overlooking the Natural Landscape.This Home is Heated w/ High Efficient Heat Pumps and Cooled w/ Central AC. All the Bedrooms have Ceiling Fans and Gleaming Hardwood Flooring. The Basement has a Heated Finished Walk Out Lower Level and a 2 Car Garage!!. Enjoy all Princeton has to offer w/ the new town wide internet and theThomas Prince School.
Zillow last checked: 8 hours ago
Listing updated: June 18, 2025 at 03:38am
Listed by:
Dennis Leroux 508-847-2321,
LeRoux Realty Group 508-847-2321
Bought with:
Dennis Leroux
LeRoux Realty Group
Source: MLS PIN,MLS#: 73316257
Facts & features
Interior
Bedrooms & bathrooms
- Bedrooms: 4
- Bathrooms: 3
- Full bathrooms: 2
- 1/2 bathrooms: 1
Primary bedroom
- Features: Bathroom - Full, Bathroom - Double Vanity/Sink, Ceiling Fan(s), Walk-In Closet(s), Closet/Cabinets - Custom Built, Flooring - Hardwood
- Level: First
Bedroom 2
- Features: Ceiling Fan(s), Walk-In Closet(s), Flooring - Hardwood
- Level: Second
Bedroom 3
- Features: Ceiling Fan(s), Walk-In Closet(s), Flooring - Hardwood
- Level: Second
Bedroom 4
- Features: Ceiling Fan(s)
- Level: Second
Primary bathroom
- Features: Yes
Bathroom 1
- Features: Bathroom - Full, Bathroom - Double Vanity/Sink, Bathroom - Tiled With Shower Stall, Bathroom - Tiled With Tub & Shower, Bathroom - With Shower Stall, Bathroom - With Tub, Walk-In Closet(s), Flooring - Stone/Ceramic Tile, Countertops - Stone/Granite/Solid
- Level: First
Bathroom 2
- Features: Bathroom - Full, Bathroom - Tiled With Shower Stall, Flooring - Stone/Ceramic Tile
- Level: First
Bathroom 3
- Features: Bathroom - Half, Flooring - Stone/Ceramic Tile
- Level: Second
Dining room
- Features: Flooring - Hardwood, Breakfast Bar / Nook, Open Floorplan
- Level: First
Family room
- Features: Flooring - Laminate, Slider
- Level: Basement
Kitchen
- Features: Flooring - Hardwood, Stainless Steel Appliances
- Level: First
Living room
- Features: Ceiling Fan(s), Flooring - Hardwood, Open Floorplan, Slider
- Level: First
Heating
- Heat Pump
Cooling
- Heat Pump
Appliances
- Included: Water Heater, Range, Dishwasher, Microwave, Refrigerator
- Laundry: Flooring - Stone/Ceramic Tile, Sink, First Floor
Features
- Flooring: Tile, Hardwood
- Windows: Insulated Windows, Screens
- Basement: Full,Finished,Walk-Out Access,Interior Entry
- Has fireplace: No
Interior area
- Total structure area: 3,195
- Total interior livable area: 3,195 sqft
- Finished area above ground: 2,295
- Finished area below ground: 900
Property
Parking
- Total spaces: 8
- Parking features: Attached, Paved Drive, Off Street
- Attached garage spaces: 2
- Uncovered spaces: 6
Features
- Patio & porch: Deck
- Exterior features: Deck, Screens
Lot
- Size: 2 Acres
- Features: Wooded
Details
- Parcel number: 5239306
- Zoning: R
Construction
Type & style
- Home type: SingleFamily
- Architectural style: Contemporary
- Property subtype: Single Family Residence
Materials
- Frame
- Foundation: Concrete Perimeter
- Roof: Shingle
Condition
- Year built: 2024
Utilities & green energy
- Electric: Circuit Breakers, 200+ Amp Service
- Sewer: Private Sewer
- Water: Private
- Utilities for property: for Electric Oven
Community & neighborhood
Community
- Community features: Shopping, Park, Walk/Jog Trails, Golf, Medical Facility, Laundromat, Bike Path, Conservation Area, Highway Access
Location
- Region: Princeton
Price history
| Date | Event | Price |
|---|---|---|
| 6/17/2025 | Sold | $951,000-3.9%$298/sqft |
Source: MLS PIN #73316257 Report a problem | ||
| 11/30/2024 | Listed for sale | $990,000$310/sqft |
Source: MLS PIN #73316257 Report a problem | ||
Public tax history
| Year | Property taxes | Tax assessment |
|---|---|---|
| 2025 | $2,249 | $154,800 |
Find assessor info on the county website
Neighborhood: 01541
Nearby schools
GreatSchools rating
- 7/10Thomas Prince SchoolGrades: K-8Distance: 4.1 mi
- 7/10Wachusett Regional High SchoolGrades: 9-12Distance: 8.1 mi
Get pre-qualified for a loan
At Zillow Home Loans, we can pre-qualify you in as little as 5 minutes with no impact to your credit score.An equal housing lender. NMLS #10287.
