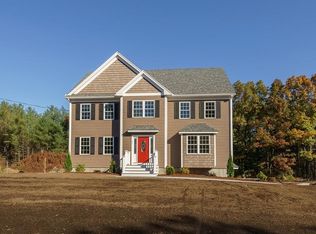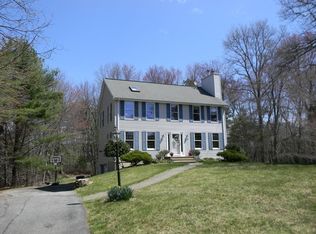WE SAVED THE BEST FOR LAST!! Last home in NEW 3 lot subdivision in a highly desirable established neighborhood. SIMPLY STUNNING and worthy of all the accolades this home will receive. A MAGICAL BEAUTY OF A KITCHEN! Be wowed by the vast amount of upgraded cabinets w/dbl crown molding & granite counters, pantry, lg island w/microwave & elegant bar/serving area with wine fridge, herringbone back splash & glass upper cabinets nicely flowing into the entertainment size vaulted famrm w/stone gas fp and formal dinrm boasting wainscoting & sculpted ceiling. Don't forget the Living room and nicely sized office/toy room o/l the backyard. Hdwd thruout 1st fl, staircase & 2nd fl hall. MBR offers a beautiful bath w/tile shower & sep tub, dbl sinks. MBR closet is designed w/lovely cabinetry. 2 nicely sized bdrms and another smaller bdrm to huge, unfinished w/u attic. FAB FINISHED LARGE MUDRM W/CUBBIES JUST OFF THE GARAGE. **PROPANE PRICE IS FROZEN AT $1.95/GALLON FOR A YEAR!!!
This property is off market, which means it's not currently listed for sale or rent on Zillow. This may be different from what's available on other websites or public sources.

