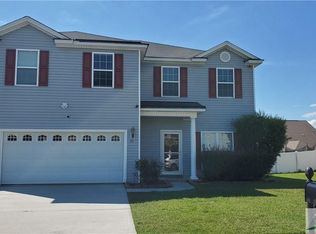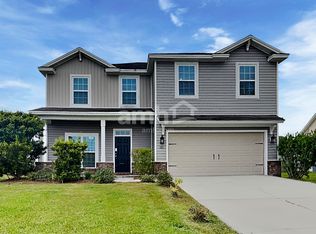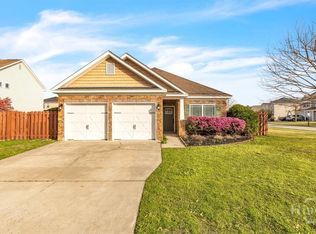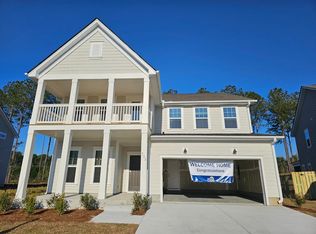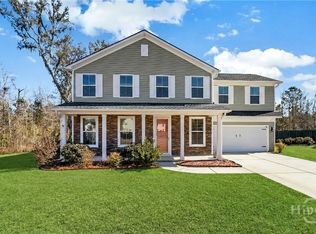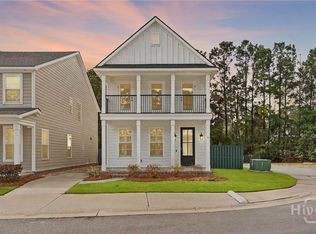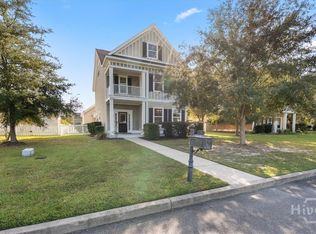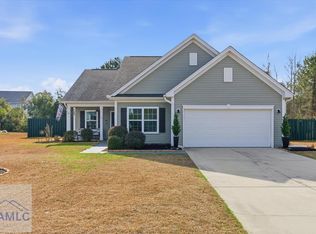Come home to this Beautiful Executive Home located in the desirable White Oak community in Richmond Hill. This Beauty features gorgeous marble tile throughout the main level and new carpet upstairs. A soaring two-story entry welcomes you, with a formal living room, a formal dining room and a half bath. The spacious kitchen offers abundant attractive cabinetry, granite countertops, an island, and stainless-steel appliances, that opens to a breakfast area and a large Family Room with a fireplace that flows seamlessly to a covered rear porch, that's perfect for everyday living and entertaining. The fully fenced backyard includes a shed for additional storage. Upstairs, the oversized primary suite features a sitting area and vaulted ceiling with an ensuite bath that includes a soaking tub, dual vanities, an expansive walk-in shower, and a generous walk-in closet. Three additional bedrooms, a second full bath with tub/shower combination, and a conveniently located laundry room complete the upper level. Additional highlights include a garage wired for a projection screen TV and sound system, and the property is located in an X flood zone (flood insurance not required). Enjoy neighborhood amenities such as a community park, pool, playground, and a gazebo overlooking a scenic water feature just across the street.
Pending
$389,900
11 Rhett Ln, Richmond Hill, GA 31324
4beds
2,751sqft
Est.:
Single Family Residence
Built in 2012
6,970 Square Feet Lot
$386,900 Zestimate®
$142/sqft
$50/mo HOA
What's special
- 25 days |
- 1,650 |
- 93 |
Likely to sell faster than
Zillow last checked: 8 hours ago
Listing updated: February 17, 2026 at 09:18pm
Listed by:
SABRIYA SCOTT 912-844-0682,
Scott Realty Professionals
Source: HABR,MLS#: 165566
Facts & features
Interior
Bedrooms & bathrooms
- Bedrooms: 4
- Bathrooms: 3
- Full bathrooms: 2
- 1/2 bathrooms: 1
Appliances
- Included: Dishwasher, Disposal, Dryer, Microwave, Refrigerator, Washer, Other, Electric Water Heater
Features
- Formal Dining Room
- Has fireplace: Yes
Interior area
- Total structure area: 2,751
- Total interior livable area: 2,751 sqft
Video & virtual tour
Property
Parking
- Total spaces: 2
- Parking features: Two Car, Attached, Garage
- Attached garage spaces: 2
Features
- Fencing: Privacy
Lot
- Size: 6,970 Square Feet
- Features: Corner Lot, Level, Private
Details
- Parcel number: 0462070
Construction
Type & style
- Home type: SingleFamily
- Architectural style: Traditional
- Property subtype: Single Family Residence
Materials
- Brick, Vinyl Siding
- Roof: Other
Condition
- Year built: 2012
Utilities & green energy
- Sewer: Public Sewer
- Water: Public
Community & HOA
Community
- Subdivision: White Oak Village
HOA
- Has HOA: Yes
- HOA fee: $600 annually
Location
- Region: Richmond Hill
Financial & listing details
- Price per square foot: $142/sqft
- Tax assessed value: $402,300
- Annual tax amount: $975
- Date on market: 2/4/2026
Estimated market value
$386,900
$368,000 - $406,000
$2,675/mo
Price history
Price history
| Date | Event | Price |
|---|---|---|
| 2/18/2026 | Pending sale | $389,900$142/sqft |
Source: HABR #165566 Report a problem | ||
| 2/3/2026 | Listed for sale | $389,900+35.6%$142/sqft |
Source: | ||
| 5/28/2020 | Sold | $287,500+0.9%$105/sqft |
Source: | ||
| 2/27/2020 | Pending sale | $285,000$104/sqft |
Source: Seabolt Brokers LLC #219506 Report a problem | ||
| 2/21/2020 | Listed for sale | $285,000+5.6%$104/sqft |
Source: Seabolt Brokers LLC #219506 Report a problem | ||
| 4/10/2015 | Listing removed | $270,000$98/sqft |
Source: Keller Williams - Savannah #129992 Report a problem | ||
| 11/30/2014 | Listed for sale | $270,000+10%$98/sqft |
Source: Keller Williams Realty Coastal Area Partners #129992 Report a problem | ||
| 9/28/2012 | Sold | $245,345$89/sqft |
Source: | ||
| 7/16/2012 | Sold | $245,345$89/sqft |
Source: Public Record Report a problem | ||
Public tax history
Public tax history
| Year | Property taxes | Tax assessment |
|---|---|---|
| 2025 | $975 -13.6% | $160,920 +1% |
| 2024 | $1,128 +16.7% | $159,360 +9.7% |
| 2023 | $967 +34% | $145,320 +14% |
| 2022 | $721 +133.9% | $127,440 +14.2% |
| 2021 | $308 -89.9% | $111,640 +14.4% |
| 2020 | $3,042 +1.2% | $97,600 +2.1% |
| 2019 | $3,006 +14.5% | $95,600 |
| 2018 | $2,626 -6.9% | $95,600 -7.7% |
| 2017 | $2,821 +0.8% | $103,560 +2.4% |
| 2016 | $2,798 | $101,120 +1.7% |
| 2015 | $2,798 -0.2% | $99,440 -0.8% |
| 2014 | $2,805 | $100,200 |
| 2013 | -- | -- |
| 2012 | -- | -- |
| 2011 | -- | -- |
| 2010 | -- | -- |
| 2009 | -- | $18,000 |
| 2008 | -- | $18,000 |
| 2007 | -- | $18,000 -13% |
| 2006 | -- | $20,680 +14.9% |
| 2005 | -- | $18,000 |
Find assessor info on the county website
BuyAbility℠ payment
Est. payment
$2,138/mo
Principal & interest
$1831
Property taxes
$257
HOA Fees
$50
Climate risks
Neighborhood: 31324
Getting around
15 / 100
Car-DependentNearby schools
GreatSchools rating
- 8/10Richmond Hill Elementary SchoolGrades: 2-3Distance: 0.6 mi
- 7/10Richmond Hill Middle SchoolGrades: 6-8Distance: 6.4 mi
- 8/10Richmond Hill High SchoolGrades: 9-12Distance: 6.6 mi
