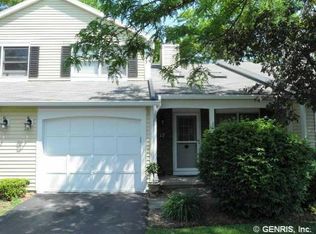** OPEN SUNDAY 1-3 PM!! ** HARD TO FIND! Ranch End Unit Townhome! You will enjoy the ease of living in this fresh & ready home in the Village of Webster. Walk to parks, restaurants, gym, stores. Close to 104 for easy access to more! Living room offers vaulted ceilings, skylight & gas fireplace! Open to the Dining area of the Kitchen for a great flow. Kitchen appliances included. Walk out to your private patio from the sliding doors. Laundry Rm with storage very convenient. 2 generous sized Bedrooms & Full Bath finish the floor plan. Brand New Carpets in Bedrooms & Living room. Furnace cleaned/inspected 6/2019. New Roof and Skylight coming aprox 2020 by HOA. DON'T WAIT! Life Is Full of Memories ~ Here is a Wonderful Place to Keep Them!! DELAYED NEGOTIATIONS UNTIL SUNDAY 6/9 at 6PM
This property is off market, which means it's not currently listed for sale or rent on Zillow. This may be different from what's available on other websites or public sources.
