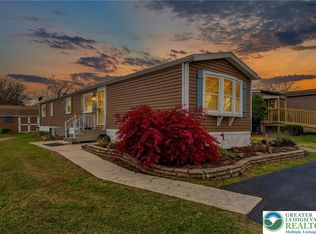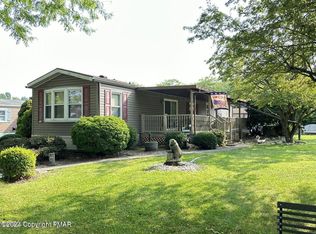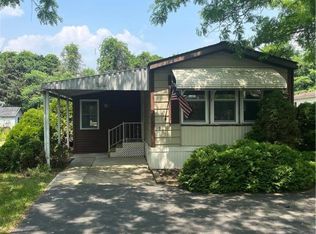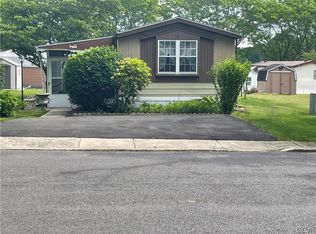Sold for $115,000 on 12/14/23
$115,000
11 Revolutionary Rd, Mount Bethel, PA 18343
3beds
1,612sqft
Manufactured Home, Single Family Residence
Built in 1984
-- sqft lot
$163,900 Zestimate®
$71/sqft
$1,939 Estimated rent
Home value
$163,900
$144,000 - $187,000
$1,939/mo
Zestimate® history
Loading...
Owner options
Explore your selling options
What's special
A rare find in the 55+ community of Evergreen Village! This home is one of the larger ones, boasting over 1600 sq ft. and situated on a larger plot. The LR has a wood burning FP for chilly winter nights, and the kitchen has a breakfast bar, a pantry and is complete with all appliances. The spacious DR offers a built-in hutch. The oversized master BR suite has a walk-in closet. The attached master bath has two sinks, a shower stall, a tub/shower combo, as well as another walk-in closet! Enjoy a large laundry room and the sale includes the W/D. A large 3-season sunroom is a great place to relax. Two more BR's and another full bath complete the home. Outside there is off-street parking for 2 cars, a carport and handicap ramp. Enjoy the amenities which include use of the in-ground pool, shuffle board & tennis courts, a pond, and the clubhouse. HOA also includes water, sewer, plowing of main roads and maint of common grounds. Home needs TLC & is priced accordingly. Situated on a premium homesite in the park and close to Rt 80, if you're looking for a home with a lot of storage and space, this is the one for you!
Zillow last checked: 8 hours ago
Listing updated: December 14, 2023 at 09:40am
Listed by:
Dean W. Carnes 610-704-9099,
Realty Executives
Bought with:
Dean W. Carnes, RS321572
Realty Executives
Source: GLVR,MLS#: 724946 Originating MLS: Lehigh Valley MLS
Originating MLS: Lehigh Valley MLS
Facts & features
Interior
Bedrooms & bathrooms
- Bedrooms: 3
- Bathrooms: 2
- Full bathrooms: 2
Primary bedroom
- Level: First
- Dimensions: 14.00 x 13.00
Bedroom
- Level: First
- Dimensions: 9.00 x 13.00
Bedroom
- Level: First
- Dimensions: 9.00 x 10.00
Primary bathroom
- Level: First
- Dimensions: 9.00 x 9.00
Dining room
- Level: First
- Dimensions: 13.00 x 13.00
Other
- Level: First
- Dimensions: 9.00 x 9.00
Kitchen
- Level: First
- Dimensions: 10.60 x 11.00
Living room
- Level: First
- Dimensions: 16.00 x 13.00
Other
- Description: 3 Season Sunporch
- Level: First
- Dimensions: 6.60 x 13.00
Heating
- Forced Air, Propane
Cooling
- Central Air
Appliances
- Included: Dryer, Dishwasher, Gas Oven, Microwave, Oven, Propane Water Heater, Range, Refrigerator, Washer
- Laundry: Washer Hookup, Dryer Hookup, Main Level
Features
- Dining Area, Separate/Formal Dining Room, Handicap Access, Kitchen Island, Mud Room, Utility Room, Walk-In Closet(s), Window Treatments
- Flooring: Carpet, Linoleum
- Windows: Drapes, Screens
- Basement: None
- Has fireplace: Yes
- Fireplace features: Living Room
Interior area
- Total interior livable area: 1,612 sqft
- Finished area above ground: 1,612
- Finished area below ground: 0
Property
Parking
- Total spaces: 2
- Parking features: Carport, Off Street, On Street
- Garage spaces: 2
- Has carport: Yes
- Has uncovered spaces: Yes
Features
- Levels: One
- Stories: 1
- Patio & porch: Deck, Enclosed, Patio, Porch, Screened
- Exterior features: Awning(s), Deck, Handicap Accessible, Porch, Patio, Propane Tank - Leased
- Has view: Yes
- View description: Mountain(s), Panoramic
Lot
- Features: Backs to Common Grounds, Flat, Views
Details
- Parcel number: D11 9 13AT110131
- On leased land: Yes
- Zoning: AR
- Special conditions: None
Construction
Type & style
- Home type: MobileManufactured
- Architectural style: Ranch
- Property subtype: Manufactured Home, Single Family Residence
Materials
- Aluminum Siding
- Roof: Asphalt,Fiberglass
Condition
- Year built: 1984
Utilities & green energy
- Electric: 100 Amp Service, Circuit Breakers
- Sewer: Community/Coop Sewer
- Water: Community/Coop
Community & neighborhood
Security
- Security features: Smoke Detector(s)
Senior living
- Senior community: Yes
Location
- Region: Mount Bethel
- Subdivision: Evergreen Village
HOA & financial
HOA
- Has HOA: Yes
- HOA fee: $750 monthly
Other
Other facts
- Listing terms: Cash
Price history
| Date | Event | Price |
|---|---|---|
| 12/14/2023 | Sold | $115,000-7.9%$71/sqft |
Source: | ||
| 11/8/2023 | Pending sale | $124,900$77/sqft |
Source: | ||
| 11/3/2023 | Listed for sale | $124,900$77/sqft |
Source: | ||
| 10/30/2023 | Pending sale | $124,900$77/sqft |
Source: | ||
| 10/1/2023 | Listed for sale | $124,900+8.6%$77/sqft |
Source: | ||
Public tax history
| Year | Property taxes | Tax assessment |
|---|---|---|
| 2025 | $2,612 | $34,300 |
| 2024 | $2,612 +0.6% | $34,300 |
| 2023 | $2,595 +2.7% | $34,300 |
Find assessor info on the county website
Neighborhood: 18343
Nearby schools
GreatSchools rating
- 9/10DeFranco Elementary SchoolGrades: 5-6Distance: 1.1 mi
- 6/10Bangor Area Middle SchoolGrades: 7-8Distance: 1.1 mi
- 5/10Bangor Area High SchoolGrades: 9-12Distance: 1.1 mi
Schools provided by the listing agent
- District: Bangor
Source: GLVR. This data may not be complete. We recommend contacting the local school district to confirm school assignments for this home.
Sell for more on Zillow
Get a free Zillow Showcase℠ listing and you could sell for .
$163,900
2% more+ $3,278
With Zillow Showcase(estimated)
$167,178


