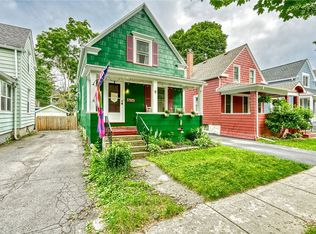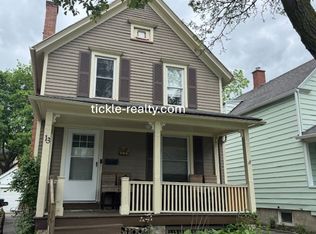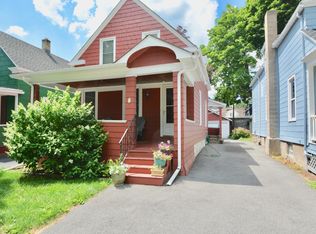Closed
$275,000
11 Regent St, Rochester, NY 14607
3beds
1,240sqft
Single Family Residence
Built in 1890
3,188.59 Square Feet Lot
$282,200 Zestimate®
$222/sqft
$2,347 Estimated rent
Maximize your home sale
Get more eyes on your listing so you can sell faster and for more.
Home value
$282,200
$262,000 - $305,000
$2,347/mo
Zestimate® history
Loading...
Owner options
Explore your selling options
What's special
Back on the Market and Priced to MOVE! This is a rare, one-of-a-kind opportunity in today’s market! Nestled in the heart of Rochester’s most sought-after neighborhood, this move-in-ready gem features three bedrooms and one-and-a-half baths. Recently updated and lovingly maintained through years of proud ownership, it’s ready for you to call home. The modern, spacious kitchen and stunning stone patio—perfect for enjoying those Park Ave summer nights—are must-sees! This house comes with Central Air, a wine and beverage cooler, off-street parking, a fully fenced private backyard, and too many other perks to list! This property checks all the boxes. Delayed Showings until Monday April 14. Delayed negotiations until Tuesday, April 22nd, at 3 PM. Easy to tour and easier to fall in love with. You could be moved in and living the Park Ave Dream before summer! Don’t miss out on this one!
Zillow last checked: 8 hours ago
Listing updated: June 24, 2025 at 09:05pm
Listed by:
Scott Kraeger 512-574-7495,
Coldwell Banker Custom Realty
Bought with:
Jonny Jovcevski, 10401216314
Jovcevski Properties Inc
Source: NYSAMLSs,MLS#: R1596928 Originating MLS: Rochester
Originating MLS: Rochester
Facts & features
Interior
Bedrooms & bathrooms
- Bedrooms: 3
- Bathrooms: 2
- Full bathrooms: 1
- 1/2 bathrooms: 1
- Main level bathrooms: 1
- Main level bedrooms: 1
Heating
- Gas, Forced Air
Cooling
- Central Air
Appliances
- Included: Appliances Negotiable, Dryer, Dishwasher, Exhaust Fan, Gas Cooktop, Disposal, Gas Water Heater, Microwave, Refrigerator, Range Hood, Wine Cooler, Washer
- Laundry: In Basement
Features
- Granite Counters, Bedroom on Main Level, Programmable Thermostat
- Flooring: Carpet, Laminate, Luxury Vinyl, Varies
- Basement: Crawl Space,Full,Sump Pump
- Has fireplace: No
Interior area
- Total structure area: 1,240
- Total interior livable area: 1,240 sqft
Property
Parking
- Total spaces: 1
- Parking features: Detached, Garage
- Garage spaces: 1
Features
- Patio & porch: Deck, Patio
- Exterior features: Blacktop Driveway, Deck, Fully Fenced, Patio, Private Yard, See Remarks
- Fencing: Full,Pet Fence
Lot
- Size: 3,188 sqft
- Dimensions: 30 x 106
- Features: Irregular Lot, Residential Lot
Details
- Additional structures: Shed(s), Storage
- Parcel number: 26140012253000010600000000
- Special conditions: Standard
Construction
Type & style
- Home type: SingleFamily
- Architectural style: Historic/Antique,Two Story
- Property subtype: Single Family Residence
Materials
- Aluminum Siding, Wood Siding, Copper Plumbing
- Foundation: Block, Stone
- Roof: Architectural,Shingle
Condition
- Resale
- Year built: 1890
Utilities & green energy
- Electric: Circuit Breakers
- Sewer: Connected
- Water: Connected, Public
- Utilities for property: Electricity Connected, High Speed Internet Available, Sewer Connected, Water Connected
Community & neighborhood
Location
- Region: Rochester
- Subdivision: G P Ingram Subn
Other
Other facts
- Listing terms: Cash,Conventional,FHA,Private Financing Available,VA Loan
Price history
| Date | Event | Price |
|---|---|---|
| 6/20/2025 | Sold | $275,000+37.6%$222/sqft |
Source: | ||
| 4/24/2025 | Pending sale | $199,900$161/sqft |
Source: | ||
| 4/12/2025 | Price change | $199,900-28.4%$161/sqft |
Source: | ||
| 4/8/2025 | Pending sale | $279,000$225/sqft |
Source: | ||
| 4/2/2025 | Listed for sale | $279,000+86%$225/sqft |
Source: | ||
Public tax history
| Year | Property taxes | Tax assessment |
|---|---|---|
| 2024 | -- | $348,300 +107.6% |
| 2023 | -- | $167,800 |
| 2022 | -- | $167,800 |
Find assessor info on the county website
Neighborhood: Park Avenue
Nearby schools
GreatSchools rating
- 4/10School 23 Francis ParkerGrades: PK-6Distance: 0.2 mi
- 3/10School Of The ArtsGrades: 7-12Distance: 1.1 mi
- 1/10James Monroe High SchoolGrades: 9-12Distance: 1 mi
Schools provided by the listing agent
- District: Rochester
Source: NYSAMLSs. This data may not be complete. We recommend contacting the local school district to confirm school assignments for this home.


