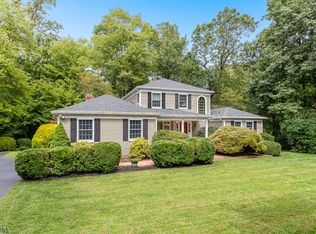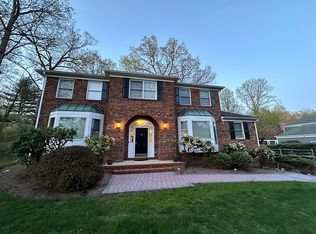Classic center hall w/ mid century modern twist in one of areas sought after neighborhoods. Recently redesigned to embody thoughtful & elegant modern interior design.The pictures speak for themselves. Superb location allows enjoyment of green acres while being centrally located to shopping,transportation,& dining. Enjoy entertaining in your Thermador chef's kitchen as your guests flow easily through your home & out onto the custom Ipe/Redwood deck. When it's time to retreat from the everyday,enjoy the master suite which rivals high end spas & resorts. Also, there is a bedroom on the 1st floor. Professional landscaping, specimen trees, blue stone walkways, landscape lighting, & irrigation system complete the exterior. Finished basement,large storage room, & finished 3 car garage rounds out the ground level.
This property is off market, which means it's not currently listed for sale or rent on Zillow. This may be different from what's available on other websites or public sources.

