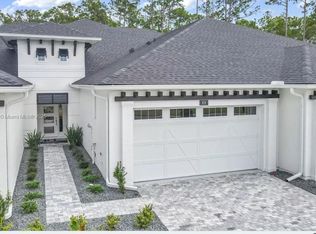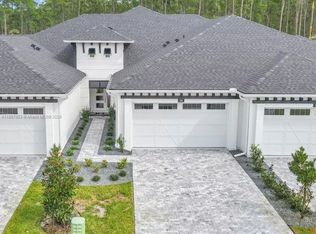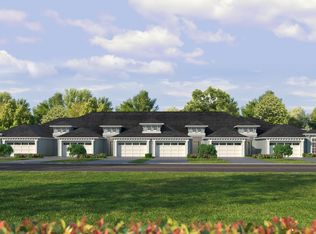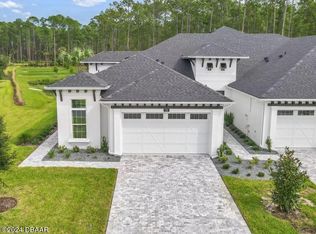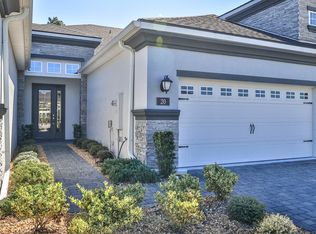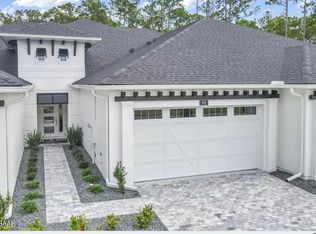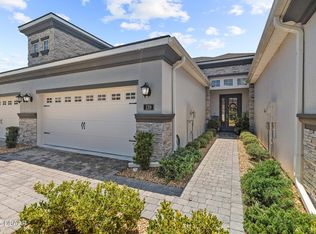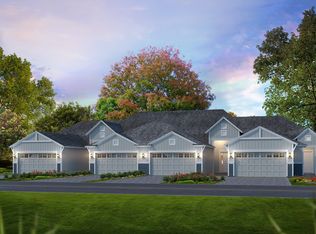11 Regency Rd, Ormond Beach, FL 32174
What's special
- 413 days |
- 258 |
- 11 |
Zillow last checked: 8 hours ago
Listing updated: December 26, 2025 at 01:19pm
Ali Kargar 386-366-0091,
ICI Select Realty Inc
Travel times
Schedule tour
Facts & features
Interior
Bedrooms & bathrooms
- Bedrooms: 3
- Bathrooms: 3
- Full bathrooms: 3
Bedroom 1
- Level: Main
- Area: 195 Square Feet
- Dimensions: 13.00 x 15.00
Bedroom 2
- Level: Main
- Area: 110 Square Feet
- Dimensions: 11.00 x 10.00
Bedroom 3
- Level: Upper
- Area: 204 Square Feet
- Dimensions: 17.00 x 12.00
Bonus room
- Level: Upper
- Area: 272 Square Feet
- Dimensions: 16.00 x 17.00
Dining room
- Level: Main
- Area: 169 Square Feet
- Dimensions: 13.00 x 13.00
Kitchen
- Level: Main
- Area: 240 Square Feet
- Dimensions: 15.00 x 16.00
Living room
- Level: Main
- Area: 221 Square Feet
- Dimensions: 17.00 x 13.00
Heating
- Central, Electric, Heat Pump
Cooling
- Central Air, Electric
Appliances
- Included: Washer, Refrigerator, Electric Water Heater, Electric Range, Dryer, Disposal, Dishwasher
Features
- Primary Bathroom - Shower No Tub, Walk-In Closet(s)
- Flooring: Carpet, Tile
Interior area
- Total structure area: 2,323
- Total interior livable area: 2,095 sqft
Property
Parking
- Total spaces: 2
- Parking features: Garage, Garage Door Opener
- Garage spaces: 2
Features
- Levels: One and One Half
- Stories: 1
- Patio & porch: Covered, Rear Porch, Screened
- Has view: Yes
- View description: Lake, Pond
- Has water view: Yes
- Water view: Lake,Pond
- Waterfront features: Pond
Details
- Parcel number: 09133151202AF9B0660
Construction
Type & style
- Home type: Townhouse
- Architectural style: Contemporary
- Property subtype: Townhouse, Residential
- Attached to another structure: Yes
Materials
- Block, Stucco
- Foundation: Slab
- Roof: Shingle
Condition
- New construction: Yes
Details
- Builder name: ICI Homes
Utilities & green energy
- Sewer: Public Sewer
- Water: Public
- Utilities for property: Electricity Connected, Sewer Connected, Water Connected
Community & HOA
Community
- Security: 24 Hour Security, Gated with Guard, Security Gate
- Subdivision: Plantation Bay
HOA
- Has HOA: Yes
- Amenities included: Basketball Court, Clubhouse, Fitness Center, Gated, Golf Course, Jogging Path, Park, Pickleball, Playground, Pool, Tennis Court(s)
- Services included: Maintenance Grounds, Security
- HOA fee: $257 quarterly
- Second HOA fee: $264 monthly
Location
- Region: Ormond Beach
Financial & listing details
- Price per square foot: $208/sqft
- Tax assessed value: $8,000
- Annual tax amount: $4,200
- Date on market: 12/4/2024
- Listing terms: Cash,Conventional,FHA,VA Loan
- Electric utility on property: Yes
- Road surface type: Paved
About the community
Source: ICI Homes
2 homes in this community
Available homes
| Listing | Price | Bed / bath | Status |
|---|---|---|---|
Current home: 11 Regency Rd | $435,000 | 3 bed / 3 bath | Available |
| 15 Regency Rd | $412,000 | 3 bed / 3 bath | Available |
Source: ICI Homes
Contact agent
By pressing Contact agent, you agree that Zillow Group and its affiliates, and may call/text you about your inquiry, which may involve use of automated means and prerecorded/artificial voices. You don't need to consent as a condition of buying any property, goods or services. Message/data rates may apply. You also agree to our Terms of Use. Zillow does not endorse any real estate professionals. We may share information about your recent and future site activity with your agent to help them understand what you're looking for in a home.
Learn how to advertise your homesEstimated market value
$419,500
$399,000 - $440,000
$2,506/mo
Price history
| Date | Event | Price |
|---|---|---|
| 12/9/2025 | Price change | $435,000-6.7%$208/sqft |
Source: | ||
| 9/11/2025 | Price change | $466,168-1.8%$223/sqft |
Source: ICI Homes Report a problem | ||
| 9/9/2025 | Price change | $474,900+1.9%$227/sqft |
Source: ICI Homes Report a problem | ||
| 8/15/2025 | Price change | $466,168-1.8%$223/sqft |
Source: ICI Homes Report a problem | ||
| 6/25/2025 | Price change | $474,900-1%$227/sqft |
Source: | ||
Public tax history
| Year | Property taxes | Tax assessment |
|---|---|---|
| 2024 | $1,417 | $8,000 |
Find assessor info on the county website
Monthly payment
Neighborhood: 32174
Nearby schools
GreatSchools rating
- 4/10Bunnell Elementary SchoolGrades: PK-5Distance: 7.5 mi
- 4/10Buddy Taylor Middle SchoolGrades: 6-8Distance: 10.3 mi
- 4/10Flagler-Palm Coast High SchoolGrades: 9-12Distance: 6.5 mi
