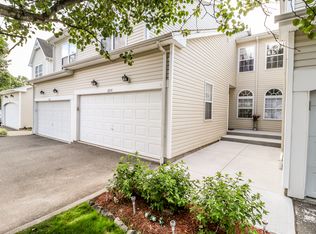This ranch style with an open floor plan has been remodeled both inside and outside. The home is on an interior, level, secluded lot with newer vinyl siding and trex decking. Kitchen upgrades include granite countertops.custom cabinets with pantry pullouts, HE appliances and HW flooring. The LR/DR area has HW flooring, a tile fireplace and French door sliders with plenty of light leading out to the deck. A MBR suite with a walk in closet, a full tiled bath and shower as well as access to the deck are part of the main level. The lower level has a large carpeted family room with a large workshop and storage room. A new on demand water heater, newer windows, A/C, and a retractable awning are just a few of many improvements. A REAL GEM !!!
This property is off market, which means it's not currently listed for sale or rent on Zillow. This may be different from what's available on other websites or public sources.
