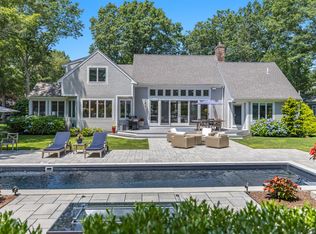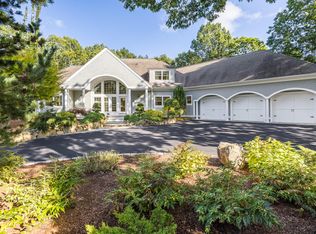Sold for $1,337,000
$1,337,000
11 Reflection Drive, Sandwich, MA 02563
3beds
4,161sqft
Single Family Residence
Built in 2004
0.45 Acres Lot
$1,388,300 Zestimate®
$321/sqft
$5,318 Estimated rent
Home value
$1,388,300
$1.25M - $1.54M
$5,318/mo
Zestimate® history
Loading...
Owner options
Explore your selling options
What's special
Welcome to 11 Reflection Drive, on the 10th hole in the private gated community of The Ridge Club. The open floor plan features a formal dining room, a large family room with 20' ceilings and a gas fireplace and a spacious, high end kitchen. The first floor primary suite offers a walk in closet, large master bathroom, separate sitting area with peaceful views of the yard, the 10th fairway as well as the 10th green. The first floor also features an office, a laundry room and a two car garage with a golf cart garage door as well. The backyard features a huge patio and a garden bridge and more views of the 10th green. The second floor has two additional bedrooms, two full baths, a second living room overlooking the first floor, and a bonus room currently set up as a bedroom. The finished basement has a lot of additional living space, including another office and a half bath as well as a 3rd living room. New heating systems, new roof and new AC condensers show how well maintained this property is. Welcome to The Ridge Club. All information to be verified by buyer or buyer representatives.
Zillow last checked: 8 hours ago
Listing updated: December 09, 2024 at 02:37pm
Listed by:
Dennis D Murphy 508-294-3126,
Weichert, Realtors-Donahue Partners,
Robert C Pires 508-776-4727,
Weichert, Realtors-Donahue Partners
Bought with:
Margo Pisacano, 116249
Margo & Company
Source: CCIMLS,MLS#: 22402010
Facts & features
Interior
Bedrooms & bathrooms
- Bedrooms: 3
- Bathrooms: 5
- Full bathrooms: 3
- 1/2 bathrooms: 2
- Main level bathrooms: 2
Primary bedroom
- Level: First
Primary bathroom
- Features: Private Full Bath
Dining room
- Level: First
Kitchen
- Features: Breakfast Bar, Built-in Features
- Level: First
Living room
- Description: Fireplace(s): Gas
- Level: First
Heating
- Forced Air
Cooling
- Central Air
Appliances
- Included: Gas Water Heater
Features
- Flooring: Hardwood
- Basement: Finished,Interior Entry,Full
- Number of fireplaces: 1
- Fireplace features: Gas
Interior area
- Total structure area: 4,161
- Total interior livable area: 4,161 sqft
Property
Parking
- Total spaces: 5
- Parking features: Garage - Attached, Open
- Attached garage spaces: 2
- Has uncovered spaces: Yes
Features
- Stories: 2
- Has view: Yes
- View description: Golf Course
- Frontage type: Golf Course
Lot
- Size: 0.45 Acres
- Features: Conservation Area, School, Medical Facility, Major Highway, House of Worship, Near Golf Course
Details
- Parcel number: 92530
- Zoning: R2
- Special conditions: None
Construction
Type & style
- Home type: SingleFamily
- Property subtype: Single Family Residence
Materials
- Shingle Siding
- Foundation: Poured
- Roof: Pitched, Shingle
Condition
- Actual
- New construction: No
- Year built: 2004
Utilities & green energy
- Sewer: Private Sewer
Community & neighborhood
Community
- Community features: Golf, Road Maintenance
Senior living
- Senior community: Yes
Location
- Region: Sandwich
HOA & financial
HOA
- Has HOA: Yes
- HOA fee: $1,000 quarterly
- Amenities included: 55+ Community, Security, Road Maintenance
Other
Other facts
- Listing terms: Conventional
- Road surface type: Paved
Price history
| Date | Event | Price |
|---|---|---|
| 8/28/2024 | Sold | $1,337,000-13.7%$321/sqft |
Source: | ||
| 6/24/2024 | Contingent | $1,550,000$373/sqft |
Source: MLS PIN #73234896 Report a problem | ||
| 6/24/2024 | Pending sale | $1,550,000$373/sqft |
Source: | ||
| 5/14/2024 | Listed for sale | $1,550,000+69.4%$373/sqft |
Source: MLS PIN #73234896 Report a problem | ||
| 9/11/2020 | Sold | $915,000-1.1%$220/sqft |
Source: | ||
Public tax history
| Year | Property taxes | Tax assessment |
|---|---|---|
| 2025 | $14,088 -1% | $1,332,800 +1.1% |
| 2024 | $14,237 +2.3% | $1,318,200 +8.9% |
| 2023 | $13,921 +8% | $1,210,500 +23.6% |
Find assessor info on the county website
Neighborhood: 02563
Nearby schools
GreatSchools rating
- 8/10Oak Ridge SchoolGrades: 3-6Distance: 2.8 mi
- 5/10Sandwich Middle High SchoolGrades: 7-12Distance: 3.9 mi
- NAForestdale SchoolGrades: PK-2Distance: 3.1 mi
Schools provided by the listing agent
- District: Sandwich
Source: CCIMLS. This data may not be complete. We recommend contacting the local school district to confirm school assignments for this home.
Get a cash offer in 3 minutes
Find out how much your home could sell for in as little as 3 minutes with a no-obligation cash offer.
Estimated market value$1,388,300
Get a cash offer in 3 minutes
Find out how much your home could sell for in as little as 3 minutes with a no-obligation cash offer.
Estimated market value
$1,388,300

