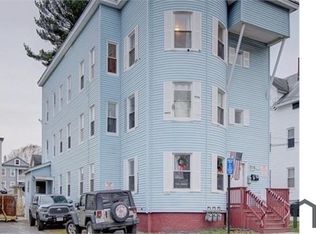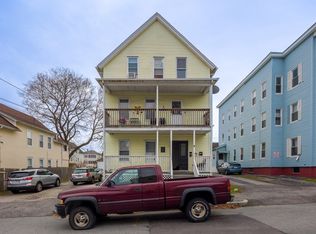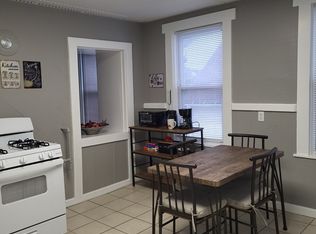OWNER SAY'S SELL ~ PRICE REDUCTION!!! ~ GREAT INVESTMENT OPPORTUNITY ~ NICE LEVEL LOT ~ QUIET ONE WAY STREET ~ QUIDSIGAMOND VILLAGE! Well maintained and spacious 3 family home conveniently located close to major routes, shopping and Holy Cross. . Each unit features 2 bedrooms, living room/dining room, kitchen and bath. High ceilings, built-ins, pocket doors, laundry hookups in each unit, plenty of storage, lots of natural sun light, private yard and off street parking. Fabulous tenants/owner occupied building. This property is in great shape with a newly renovated roof! You can do a little or as much updating as you see fit! Being sold as is
This property is off market, which means it's not currently listed for sale or rent on Zillow. This may be different from what's available on other websites or public sources.


